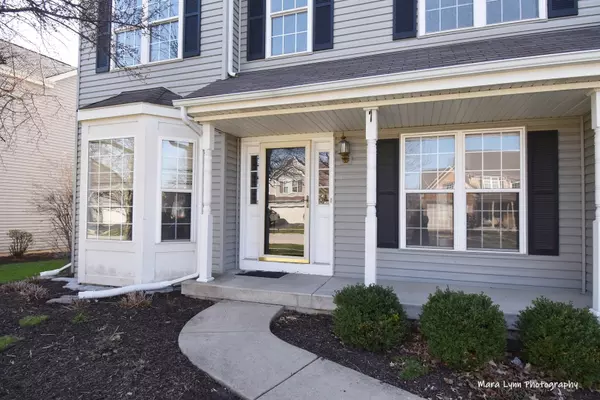For more information regarding the value of a property, please contact us for a free consultation.
Key Details
Sold Price $410,000
Property Type Single Family Home
Sub Type Detached Single
Listing Status Sold
Purchase Type For Sale
Square Footage 2,522 sqft
Price per Sqft $162
Subdivision Mill Creek
MLS Listing ID 11382619
Sold Date 05/19/22
Style Colonial, Traditional
Bedrooms 4
Full Baths 2
Half Baths 1
Year Built 2003
Annual Tax Amount $10,061
Tax Year 2020
Lot Size 7,840 Sqft
Lot Dimensions 69 X 130 X 54 X132
Property Description
Move-in ready South Mill Creek home offers fresh paint, brand new carpet and hardwood floors that have been freshly redone too! The big covered front porch welcomes you into the 2-story foyer with French doors leading to the living room with big bay window. Formal dining room has updated light fixture and opening leading back to "buffet" counter space in kitchen. The open concept kitchen / family room area boasts plenty of space for friends and family to gather! The kitchen has 42" cabinets (some with glass fronts), solid surface c-tops with integrated sink, stainless steel refrigerator, oven/range, microwave and dishwasher (all replaced in 2020) and big eating space with slider to elevated deck. The spacious family room with a big bayed window and recessed space for a big chair or entertainment center! 1st Floor utility room with cabinets and sink. Primary bedroom with tray ceiling, big picture window and the walk-in closet of your dreams! Luxury primary bath has large vanity with make-up area, big soaker tub and separate shower. Three secondary bedrooms, 2 with walk-in closets. Full hall bath with large vanity and shower/tub. Huge finished look-out basement with tons of space for whatever you need! Nice built-in bookcase in what could be 2nd family room! New backup sump pump 2022. AC/Furnace were replaced in 2019. Nice size multi-level deck overlooks big fenced yard. Yard has sprinkler system. Super convenient location is close to neighborhood parks along with local shopping and dining. Come and see it before it's gone!
Location
State IL
County Kane
Community Park, Pool, Sidewalks, Street Lights, Street Paved
Rooms
Basement Full, English
Interior
Interior Features Vaulted/Cathedral Ceilings, Hardwood Floors, First Floor Laundry
Heating Natural Gas, Forced Air
Cooling Central Air
Fireplaces Number 1
Fireplaces Type Attached Fireplace Doors/Screen, Gas Log, Gas Starter
Fireplace Y
Appliance Range, Microwave, Dishwasher, Refrigerator, Washer, Dryer, Disposal
Exterior
Exterior Feature Deck
Garage Attached
Garage Spaces 2.0
Waterfront false
View Y/N true
Roof Type Asphalt
Building
Lot Description Fenced Yard, Landscaped
Story 2 Stories
Foundation Concrete Perimeter
Sewer Public Sewer
Water Public
New Construction false
Schools
Elementary Schools Grace Mcwayne Elementary School
Middle Schools Sam Rotolo Middle School Of Bat
High Schools Batavia Sr High School
School District 101, 101, 101
Others
HOA Fee Include None
Ownership Fee Simple
Special Listing Condition None
Read Less Info
Want to know what your home might be worth? Contact us for a FREE valuation!

Our team is ready to help you sell your home for the highest possible price ASAP
© 2024 Listings courtesy of MRED as distributed by MLS GRID. All Rights Reserved.
Bought with Jennifer Hohmann • @properties Christie's International Real Estate
GET MORE INFORMATION

Designated Managing Broker | Owner | 471.018027 471018027
+1(708) 226-4848 | joanna@boutiquehomerealty.com




