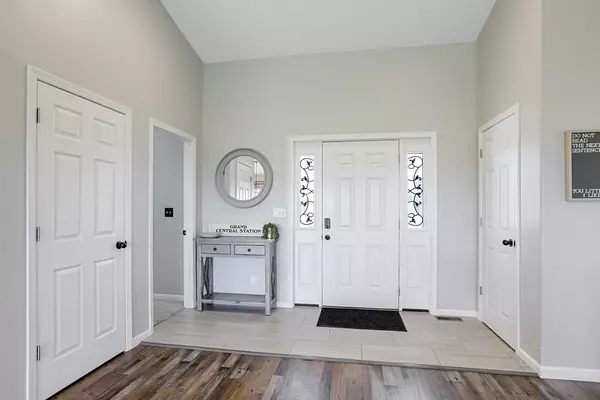For more information regarding the value of a property, please contact us for a free consultation.
Key Details
Sold Price $458,000
Property Type Single Family Home
Sub Type Detached Single
Listing Status Sold
Purchase Type For Sale
Square Footage 2,095 sqft
Price per Sqft $218
Subdivision Harvest Edge
MLS Listing ID 11331172
Sold Date 05/09/22
Style Ranch
Bedrooms 6
Full Baths 4
Year Built 2019
Annual Tax Amount $9,116
Tax Year 2020
Lot Size 10,018 Sqft
Lot Dimensions 99.34X110X81.68X98.52
Property Description
Stunner in Harvest Edge! Sprawling Ranch with custom accents throughout. The home is highlighted with soaring ceilings, solid brick accents, 6 bedrooms, 3 car garage, stone facade, and over 2000 sq ft on the main floor. Custom kitchen, with cabinets attached to a solid red brick wall, with detail you don't get to see in homes of this price point. Open floor plan creates multiple intimate spaces off the kitchen with a sitting area just in front of a well designed fireplace. More imagination and thought went into the master bedroom with tall ceilings, a spa-like master bath, large windows, and a large walk-in closet. 3 other bedrooms are conveniently located on the main floor, with 2 sharing a full jack and jill style bathroom. 3rd bedroom could make a great office or first floor rec space as well. The design and square footage doesn't stop there. The basement also has 9" ceilings, an enormous theatre space, rec space, as well as a workout area. Behind the closet doors are accessible storage shelves for totes and accessories. Outside you will find strong, bold accents that will not allow this to be your traditional cookie cutter home. A brand new patio, easy to maintain yard, and professional landscaping all make up this yard space of a great home in a highly sought after subdivision.
Location
State IL
County Champaign
Community Curbs, Sidewalks, Street Paved
Rooms
Basement Full
Interior
Interior Features Vaulted/Cathedral Ceilings, Hardwood Floors, First Floor Bedroom, First Floor Laundry, First Floor Full Bath, Walk-In Closet(s), Open Floorplan
Heating Natural Gas, Forced Air
Cooling Central Air
Fireplaces Number 1
Fireplace Y
Exterior
Exterior Feature Porch
Garage Attached
Garage Spaces 3.0
Waterfront false
View Y/N true
Roof Type Asphalt
Building
Story 1 Story
Foundation Concrete Perimeter
Sewer Public Sewer
Water Public
New Construction false
Schools
Elementary Schools Mahomet Elementary School
Middle Schools Mahomet Junior High School
High Schools Mahomet-Seymour High School
School District 3, 3, 3
Others
HOA Fee Include None
Ownership Fee Simple
Special Listing Condition None
Read Less Info
Want to know what your home might be worth? Contact us for a FREE valuation!

Our team is ready to help you sell your home for the highest possible price ASAP
© 2024 Listings courtesy of MRED as distributed by MLS GRID. All Rights Reserved.
Bought with Jeanette During • TOWN & COUNTRY REALTY,LLP
GET MORE INFORMATION

Designated Managing Broker | Owner | 471.018027 471018027
+1(708) 226-4848 | joanna@boutiquehomerealty.com




