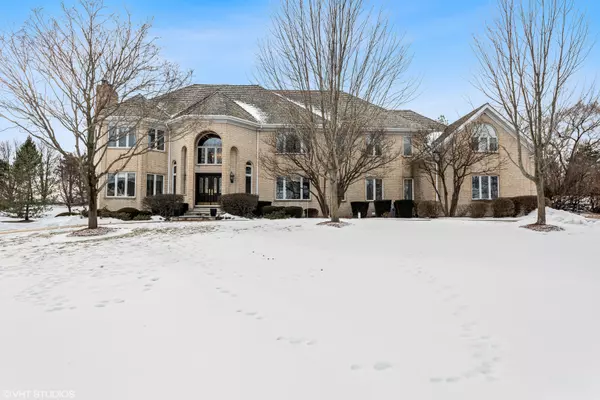For more information regarding the value of a property, please contact us for a free consultation.
Key Details
Sold Price $1,250,000
Property Type Single Family Home
Sub Type Detached Single
Listing Status Sold
Purchase Type For Sale
Square Footage 10,441 sqft
Price per Sqft $119
Subdivision Farmington Ridge
MLS Listing ID 11329898
Sold Date 05/24/22
Style Traditional
Bedrooms 6
Full Baths 6
Half Baths 1
HOA Fees $229/ann
Year Built 1995
Annual Tax Amount $25,326
Tax Year 2020
Lot Size 1.091 Acres
Lot Dimensions 131.62 X 82.28 X 251 X 177 X 243.57
Property Description
From the moment you walk into this majestic estate you will be impressed by the generous size of ALL of its rooms! The Foyer is grand with marble floors, huge Swarovski chandelier and curved staircase. The first floor has a massive Kitchen with huge island and room for a large table AND a separate Breakfast Area, In Law bedroom with full bath, Great room with wet bar and fireplace, Office with built ins and separate Living & Dining rooms. The 2nd floor boasts a huge Primary Bedroom & Bath, 2 walk-in closets, 4 additional Bedrooms, 3 full baths and Laundry room with skylight & lots of storage. The walk out Basement has an additional elegantly finished 2500 sf of living space with high end finishes throughout. It boasts a 2nd FULL Kitchen, gorgeous Bar, Theater, 2nd Family room, Exercise and Game areas, full Bath and TONS of Storage. Additional highlights of the home are huge windows, most with integrated blinds, crown molding, newly refinished wood floors, motor to lower the foyer chandelier for ease of cleaning, Rain Soft whole house air purification system and an oversized 4 car garage that has a polymer finished floor. The owners have meticulously maintained this home which is located in an elegant & serene subdivision that is close to town and access to I90. The very private backyard is perfect for large gatherings on the brick paver patio. This is the PERFECT home for entertaining!
Location
State IL
County Cook
Community Lake, Street Paved
Rooms
Basement Walkout
Interior
Interior Features Skylight(s), Bar-Wet, Hardwood Floors, First Floor Bedroom, In-Law Arrangement, Second Floor Laundry, First Floor Full Bath, Built-in Features, Walk-In Closet(s), Ceiling - 10 Foot, Coffered Ceiling(s), Open Floorplan, Granite Counters, Separate Dining Room
Heating Natural Gas
Cooling Central Air
Fireplaces Number 3
Fireplaces Type Attached Fireplace Doors/Screen, Gas Log, Gas Starter
Fireplace Y
Appliance Double Oven, Microwave, Dishwasher, High End Refrigerator, Bar Fridge, Washer, Dryer, Disposal, Trash Compactor, Wine Refrigerator, Cooktop, Built-In Oven, Range Hood, Water Softener Owned, Intercom, Range Hood
Laundry Gas Dryer Hookup, Sink
Exterior
Exterior Feature Patio, Brick Paver Patio, Storms/Screens
Garage Attached
Garage Spaces 4.0
Waterfront false
View Y/N true
Roof Type Shake
Building
Lot Description Common Grounds, Cul-De-Sac, Landscaped, Mature Trees, Outdoor Lighting
Story 2 Stories
Foundation Concrete Perimeter
Sewer Septic Shared
Water Private Well
New Construction false
Schools
Elementary Schools Grove Avenue Elementary School
Middle Schools Barrington Middle School - Stati
High Schools Barrington High School
School District 220, 220, 220
Others
HOA Fee Include Insurance, Lake Rights
Ownership Fee Simple w/ HO Assn.
Special Listing Condition None
Read Less Info
Want to know what your home might be worth? Contact us for a FREE valuation!

Our team is ready to help you sell your home for the highest possible price ASAP
© 2024 Listings courtesy of MRED as distributed by MLS GRID. All Rights Reserved.
Bought with Nela Corcau • @properties Christie's International Real Estate
GET MORE INFORMATION

Designated Managing Broker | Owner | 471.018027 471018027
+1(708) 226-4848 | joanna@boutiquehomerealty.com




