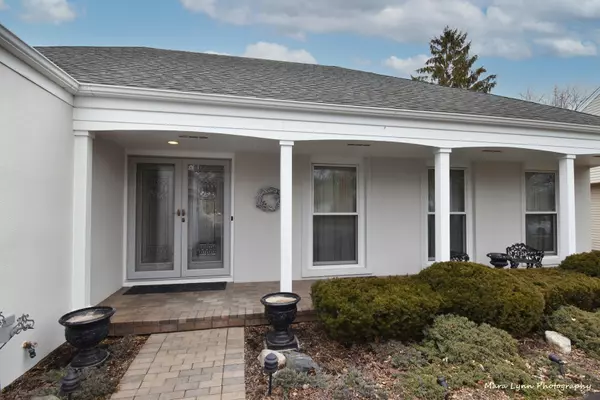For more information regarding the value of a property, please contact us for a free consultation.
Key Details
Sold Price $430,000
Property Type Single Family Home
Sub Type Detached Single
Listing Status Sold
Purchase Type For Sale
Square Footage 2,000 sqft
Price per Sqft $215
Subdivision Hunters Woods
MLS Listing ID 11340593
Sold Date 05/27/22
Style Ranch
Bedrooms 3
Full Baths 2
Year Built 1978
Annual Tax Amount $7,674
Tax Year 2020
Lot Size 0.300 Acres
Lot Dimensions 77X174X84X156
Property Description
Prepare to be impressed by this totally updated immaculate ranch home!! Full brick paved front porch... The entry foyer has a double crown trimmed tray ceiling and double leaded glass front door. Gleaming cherry hardwoods are found in the main living spaces! Crown molding and custom arched openings can be found throughout the home. Follow the columned entry into the living and dining rooms with floor to ceiling windows overlooking the beautiful yard. The kitchen of your dreams awaits with white cabinets (2 with glass fronts), granite c-tops, subway tile backsplash, SS appliances and bayed eating space with atrium door to the private wrought iron fenced patio!! Cozy family room offers floor to ceiling brick fireplace with custom white mantle. Primary bedroom suite with volume tray ceiling, walk-in closet with built-ins and luxury bath that includes dual sinks in granite top vanity, whirlpool tub and separate shower with custom glass door. Two nice size secondary bedrooms and gorgeous hall bath! Full basement with abundant storage. Professionally landscaped yard and private patio! Prime east side location close to Norris Rec Center, schools, Fox River Trails, and downtown St. Charles!!
Location
State IL
County Kane
Community Park, Curbs, Sidewalks, Street Lights, Street Paved
Rooms
Basement Full
Interior
Interior Features Vaulted/Cathedral Ceilings, First Floor Bedroom, First Floor Full Bath
Heating Natural Gas, Forced Air
Cooling Central Air
Fireplaces Number 1
Fireplaces Type Wood Burning, Gas Log, Gas Starter
Fireplace Y
Appliance Range, Microwave, Dishwasher, Refrigerator, Washer, Dryer, Disposal, Stainless Steel Appliance(s)
Laundry Gas Dryer Hookup
Exterior
Exterior Feature Patio, Brick Paver Patio
Garage Attached
Garage Spaces 2.0
Waterfront false
View Y/N true
Roof Type Asphalt
Building
Lot Description Landscaped, Mature Trees
Story 1 Story
Foundation Concrete Perimeter
Sewer Public Sewer
Water Public
New Construction false
Schools
Elementary Schools Norton Creek Elementary School
Middle Schools Wredling Middle School
High Schools St. Charles East High School
School District 303, 303, 303
Others
HOA Fee Include None
Ownership Fee Simple
Special Listing Condition None
Read Less Info
Want to know what your home might be worth? Contact us for a FREE valuation!

Our team is ready to help you sell your home for the highest possible price ASAP
© 2024 Listings courtesy of MRED as distributed by MLS GRID. All Rights Reserved.
Bought with Maria DelBoccio • @properties Christie's International Real Estate
GET MORE INFORMATION

Designated Managing Broker | Owner | 471.018027 471018027
+1(708) 226-4848 | joanna@boutiquehomerealty.com




