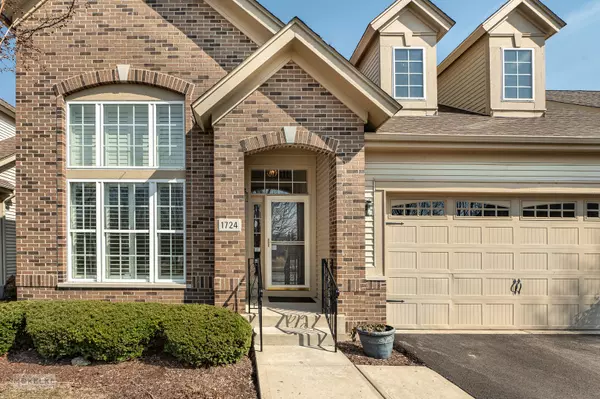For more information regarding the value of a property, please contact us for a free consultation.
Key Details
Sold Price $455,000
Property Type Single Family Home
Sub Type Detached Single
Listing Status Sold
Purchase Type For Sale
Square Footage 2,748 sqft
Price per Sqft $165
Subdivision Stonegate West
MLS Listing ID 11377878
Sold Date 05/31/22
Bedrooms 3
Full Baths 3
HOA Fees $145/mo
Year Built 2005
Annual Tax Amount $10,495
Tax Year 2020
Lot Dimensions 52.55 X 118.04 X 50 X 119.50
Property Description
The lifestyle you've earned! No more snow to shovel or grass to mow. Luxury living at its in finest. Quality craftsmanship throughout with highly sought after 1st floor master bedroom. Presenting vaulted architectural ceilings, hardwood floors, white trim & doors. The list goes on! Formal dining room is a great place for holiday meals and entertaining. Great room with stone fireplace is perfect for those chilly evenings. Deluxe kitchen is a cooks delight featuring 42 inch Maple cabinetry with hardware & tons of granite counter space for all of your baking needs, all major appliances, breakfast bar & pantry, plus spacious eating area opening to sunroom and private patio. Desirable 1st floor master suite has his & her closets (1 walk in), private bath with shower, separate tub & dual sinks. 1st floor laundry is a bonus. Additional guest room/offce & powder room located on main floor. Upper level features loft/2nd floor family room (easily converts to additional bedroom), 3nd bedroom & 2nd full bath. Full finished basement provides additional living space with an 3rd bedroom/office, recreation area, crafting/exercising room & tons of storage and 3rd full bath! Situated in a beautiful clubhouse community with pool & park. Great location just minutes to I88, Metra Train Station, Route 59 shopping & dining corridor and Downtown Naperville. Welcome Home!
Location
State IL
County Kane
Community Clubhouse, Park, Pool, Sidewalks, Street Lights, Street Paved
Rooms
Basement Full
Interior
Interior Features Vaulted/Cathedral Ceilings, Hardwood Floors, First Floor Bedroom, First Floor Laundry, First Floor Full Bath, Walk-In Closet(s)
Heating Natural Gas, Forced Air
Cooling Central Air
Fireplaces Number 1
Fireplaces Type Gas Log
Fireplace Y
Appliance Range, Microwave, Dishwasher, Refrigerator, Washer, Dryer
Laundry In Unit
Exterior
Exterior Feature Patio, Porch
Garage Attached
Garage Spaces 2.0
Waterfront false
View Y/N true
Roof Type Asphalt
Building
Story 1.5 Story
Foundation Concrete Perimeter
Sewer Public Sewer
Water Public
New Construction false
Schools
School District 131, 131, 131
Others
HOA Fee Include Insurance, Clubhouse, Exercise Facilities, Pool, Lawn Care, Snow Removal
Ownership Fee Simple w/ HO Assn.
Special Listing Condition None
Read Less Info
Want to know what your home might be worth? Contact us for a FREE valuation!

Our team is ready to help you sell your home for the highest possible price ASAP
© 2024 Listings courtesy of MRED as distributed by MLS GRID. All Rights Reserved.
Bought with Mary Anne D'Ambrosio • RE/MAX of Naperville
GET MORE INFORMATION

Designated Managing Broker | Owner | 471.018027 471018027
+1(708) 226-4848 | joanna@boutiquehomerealty.com




