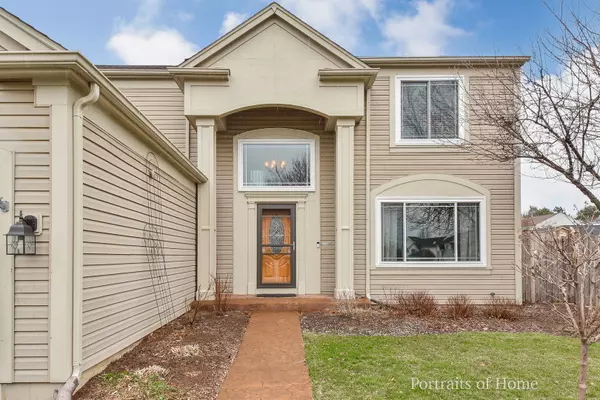For more information regarding the value of a property, please contact us for a free consultation.
Key Details
Sold Price $530,000
Property Type Single Family Home
Sub Type Detached Single
Listing Status Sold
Purchase Type For Sale
Square Footage 2,340 sqft
Price per Sqft $226
Subdivision Eagle Pointe
MLS Listing ID 11373834
Sold Date 06/01/22
Style Traditional
Bedrooms 5
Full Baths 3
Half Baths 1
Year Built 1994
Annual Tax Amount $10,017
Tax Year 2020
Lot Size 7,875 Sqft
Lot Dimensions 77X122
Property Description
SHOWS LIKE AN HGTV MODEL! WELCOME HOME TO 3474 O'HARA TERRACE IN NAPERVILLE! BRIGHT SPACIOUS AND COMPLETELY REMODELED, THIS 5 BEDROOM 3.5 BATH HOME IS NESTLED ON A LOVELY CORNER LOT IN EAGLE POINTE! Grand two story foyer with open stairway & forged iron spindles; living room with built -ins and gas fireplace; dining room with arched doorway to stunning 2017 open concept kitchen remodel featuring soft white cabinetry, custom center island with seating, quartz counters, perfect on trend light fixtures, tile backsplash, stainless steel appliances, pantry with etched glass door, and eating area with sliding glass doors to the back yard patio; a sun filled family room with gas fireplace for cozy nights in; and a powder room completes the first floor. Second floor living spaces offer a primary bedroom with vaulted ceiling, huge walk in closet with built-ins, private ensuite bath with 2 separate vanities with vessel sinks, whirlpool tub and commode closet; 3 additional bedrooms with ample closet space; convenient laundry closet; and a full hall bath. The finished basement features a play room, the perfect spot for your littles and their creative imaginations, a rec room, home gym, full bath, and 5th bedroom with spacious walk in closet great for guests. Newer roof, furnace, water heater, HVAC, and windows. 2 car attached heated garage with epoxy floors. Fenced backyard with stamped concrete patio and professionally landscaped grounds that will be the place to be for summertime enjoyment. Award winning Naperville district 204 schools. Convenient to shopping. So many updates! Windows -2020, Lighting Fixtures (dining room, kitchen, eating area)-2021, basement LED lighting - 2021; dishwasher-2022, epoxy flooring in garage-2021, interior painting- throughout most of the house in 2018, new dishwasher 2022, epoxy garage floor (2020), heated garage (2021), Completed Kitchen Remodel (cabinets with soft close hardware & pull outs, pantry with etched glass door, quartz counters, tile backsplash, large custom center island with seating, stainless steel appliances)- 2017, updated bathrooms throughout, master bedroom walk-in closet with built ins, built-ins in a 2 additional bedrooms, forged iron spindles on staircase- 2016, finished basement with 5th bedroom, full bath and spacious storage closet, roof, HVAC, stamped concrete patio, professionally landscaped grounds NOTHING TO DO BUT MOVE IN! A MUST SEE!
Location
State IL
County Du Page
Community Lake, Curbs, Sidewalks, Street Paved
Rooms
Basement Full
Interior
Interior Features Vaulted/Cathedral Ceilings, Hardwood Floors, Wood Laminate Floors, Second Floor Laundry
Heating Natural Gas, Forced Air
Cooling Central Air
Fireplaces Number 2
Fireplaces Type Wood Burning, Electric
Fireplace Y
Appliance Range, Dishwasher, Refrigerator, Washer, Dryer, Disposal, Stainless Steel Appliance(s), Range Hood
Laundry In Unit
Exterior
Exterior Feature Stamped Concrete Patio, Storms/Screens
Garage Attached
Garage Spaces 2.0
Waterfront false
View Y/N true
Roof Type Asphalt
Building
Lot Description Corner Lot, Fenced Yard
Story 2 Stories
Foundation Concrete Perimeter
Sewer Public Sewer
Water Lake Michigan
New Construction false
Schools
Elementary Schools White Eagle Elementary School
Middle Schools Still Middle School
High Schools Waubonsie Valley High School
School District 204, 204, 204
Others
HOA Fee Include None
Ownership Fee Simple
Special Listing Condition None
Read Less Info
Want to know what your home might be worth? Contact us for a FREE valuation!

Our team is ready to help you sell your home for the highest possible price ASAP
© 2024 Listings courtesy of MRED as distributed by MLS GRID. All Rights Reserved.
Bought with Peter Lipsey • Berkshire Hathaway HomeServices Chicago
GET MORE INFORMATION

Designated Managing Broker | Owner | 471.018027 471018027
+1(708) 226-4848 | joanna@boutiquehomerealty.com




