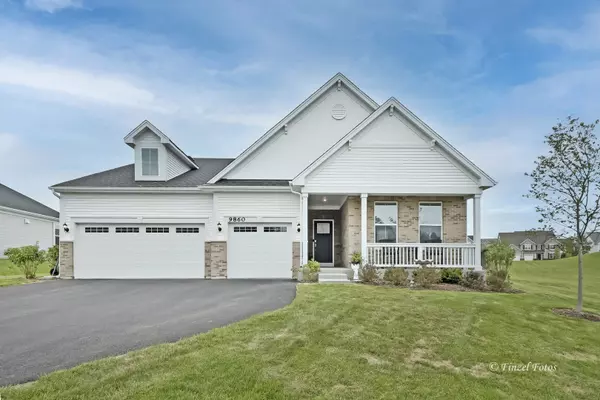For more information regarding the value of a property, please contact us for a free consultation.
Key Details
Sold Price $485,000
Property Type Single Family Home
Sub Type Detached Single
Listing Status Sold
Purchase Type For Sale
Square Footage 2,146 sqft
Price per Sqft $226
Subdivision Talamore
MLS Listing ID 11400255
Sold Date 06/01/22
Style Ranch
Bedrooms 3
Full Baths 2
Half Baths 1
HOA Fees $68/mo
Year Built 2021
Tax Year 2020
Lot Size 0.435 Acres
Lot Dimensions 20032
Property Description
WHY WAIT FOR NEW CONSTRUCTION?! Built in 2021, this 3 BR Adams model ranch is located on a premier nearly half-acre lot in Huntley's desired Talamore subdivision. This is a MOVE-IN Ready home, built with all the bells and whistles! Many builder upgrades including quartz countertops, huge island with seating, elaborate fireplace w/ remote control, upgrading LVP flooring package with carpet in bedrooms, full basement with rough-in for a bathroom, upgraded elevation with covered front porch seating area, and much more! This is a wi-fi connected smart home. Desired open floorplan with spacious kitchen connected to huge family room. Private master suite with elaborate bathroom. Covered back patio overlooking the beautiful backyard. 3 car garage and oversized driveway. This lot is adjacent to park district-maintained open land. The Talamore community has plenty to offer! 3 pools, clubhouse, fishing pond and much more. Huntley schools. Just minutes to Route 47, and I-90.
Location
State IL
County Mc Henry
Community Clubhouse, Park, Pool, Tennis Court(S), Curbs, Sidewalks, Street Lights, Street Paved
Rooms
Basement Full
Interior
Interior Features First Floor Bedroom, First Floor Laundry, First Floor Full Bath, Walk-In Closet(s)
Heating Natural Gas, Forced Air
Cooling Central Air
Fireplaces Number 1
Fireplaces Type Gas Log
Fireplace Y
Appliance Range, Microwave, Dishwasher, Refrigerator, Washer, Dryer, Disposal, Stainless Steel Appliance(s)
Laundry Gas Dryer Hookup
Exterior
Exterior Feature Patio, Storms/Screens
Garage Attached
Garage Spaces 3.0
Waterfront false
View Y/N true
Roof Type Asphalt
Building
Lot Description Sidewalks, Streetlights
Story 1 Story
Foundation Concrete Perimeter
Sewer Public Sewer
Water Public
New Construction false
Schools
Elementary Schools Leggee Elementary School
Middle Schools Marlowe Middle School
High Schools Huntley High School
School District 158, 158, 158
Others
HOA Fee Include Clubhouse, Exercise Facilities, Pool, Other
Ownership Fee Simple w/ HO Assn.
Special Listing Condition None
Read Less Info
Want to know what your home might be worth? Contact us for a FREE valuation!

Our team is ready to help you sell your home for the highest possible price ASAP
© 2024 Listings courtesy of MRED as distributed by MLS GRID. All Rights Reserved.
Bought with Mimi Geiger • Berkshire Hathaway HomeServices Starck Real Estate
GET MORE INFORMATION

Designated Managing Broker | Owner | 471.018027 471018027
+1(708) 226-4848 | joanna@boutiquehomerealty.com




