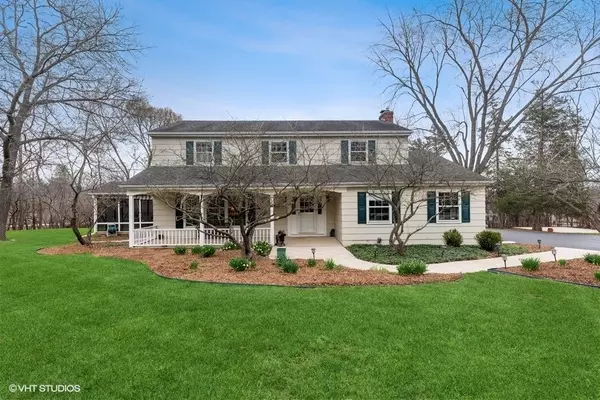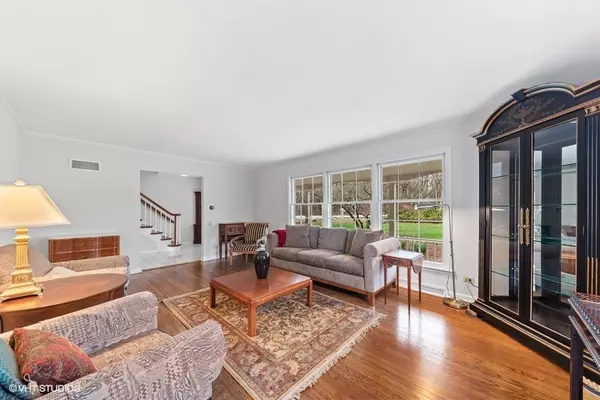For more information regarding the value of a property, please contact us for a free consultation.
Key Details
Sold Price $518,000
Property Type Single Family Home
Sub Type Detached Single
Listing Status Sold
Purchase Type For Sale
Square Footage 3,620 sqft
Price per Sqft $143
Subdivision Biltmore
MLS Listing ID 11376687
Sold Date 06/01/22
Style Traditional
Bedrooms 4
Full Baths 2
Half Baths 1
Year Built 1962
Annual Tax Amount $9,569
Tax Year 2020
Lot Size 0.658 Acres
Lot Dimensions 234.51X135.04X188.25X112.71
Property Description
Welcome Home! From the blooming daffodils to the charming front porch and lush yard, this home exudes character and warmth. Perched on over half an acre, this idyllic retreat is part of the Biltmore neighborhood, close to schools, dining, shopping, and outdoor recreation trails. Beautifully updated, this home offers a formal living room and separate family room with brick fireplace, and a brightly updated kitchen with breakfast nook on the main floor. Enjoy the fabulous screened in porch overlooking the gentle, landscaped yard, one of the few local neighborhoods where a fence is allowed. Upstairs boasts a spacious master suite with updated bath plus three additional bedrooms which share another full bath. Impeccably maintained, this home has gorgeous hardwood floors and fresh paint throughout. There's a full finished basement, with a large storage room and plenty of space for a recreation room, home office, media and play rooms. Don't miss the beautiful rich landscaping, mature trees, and sport pad for basketball and games. Enjoy the nearby playgrounds and the Grassy Lake Forest preserve's 65 acres of natural open space and hiking/biking/snow-shoe trails. This property is ideal for creating family memories, entertaining, and getting away from it all.
Location
State IL
County Lake
Community Lake, Street Paved
Rooms
Basement Full
Interior
Interior Features Hardwood Floors, Walk-In Closet(s)
Heating Natural Gas, Forced Air
Cooling Central Air
Fireplaces Number 1
Fireplaces Type Wood Burning
Fireplace Y
Appliance Double Oven, Range, Microwave, Dishwasher, Refrigerator, Washer, Dryer, Water Purifier Owned, Water Softener, Electric Cooktop
Exterior
Exterior Feature Patio, Porch, Porch Screened
Garage Attached
Garage Spaces 2.0
Waterfront false
View Y/N true
Roof Type Asphalt
Building
Lot Description Wooded, Mature Trees
Story 2 Stories
Foundation Concrete Perimeter
Sewer Septic-Private
Water Private Well
New Construction false
Schools
Elementary Schools North Barrington Elementary Scho
Middle Schools Barrington Middle School-Prairie
High Schools Barrington High School
School District 220, 220, 220
Others
HOA Fee Include None
Ownership Fee Simple
Special Listing Condition None
Read Less Info
Want to know what your home might be worth? Contact us for a FREE valuation!

Our team is ready to help you sell your home for the highest possible price ASAP
© 2024 Listings courtesy of MRED as distributed by MLS GRID. All Rights Reserved.
Bought with Frank Pantell • Keller Williams Success Realty
GET MORE INFORMATION

Designated Managing Broker | Owner | 471.018027 471018027
+1(708) 226-4848 | joanna@boutiquehomerealty.com




