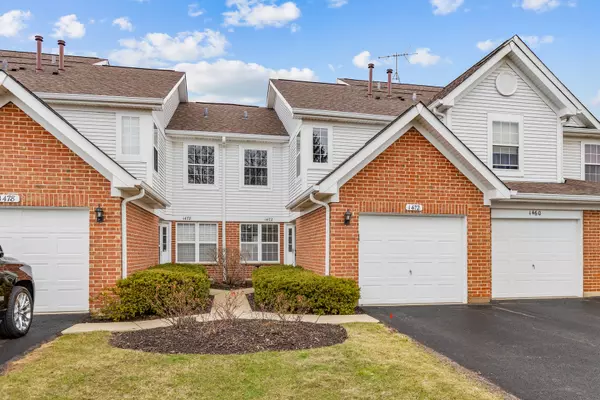For more information regarding the value of a property, please contact us for a free consultation.
Key Details
Sold Price $260,000
Property Type Townhouse
Sub Type Townhouse-2 Story
Listing Status Sold
Purchase Type For Sale
Square Footage 1,581 sqft
Price per Sqft $164
Subdivision Turnberry Manor
MLS Listing ID 11363971
Sold Date 06/06/22
Bedrooms 2
Full Baths 2
Half Baths 1
HOA Fees $244/mo
Year Built 1994
Annual Tax Amount $4,690
Tax Year 2020
Lot Dimensions COMMON
Property Description
3 bedroom floor plan. (3rd bedroom is a loft) Almost everything updated and upgraded throughout. Beautiful hardwood floors throughout entire unit including stairs. Interior solid oak 6 panel doors throughout. Oak trim and baseboards throughout. (8" baseboards on 1st floor) Kitchen boasts Cherry cabinets featuring pull out pots and pans drawers, soft close and built in spice racks. Granite counters, ceramic floor and backsplash, inset lights, pantry and Bosch dishwasher. Powder room updated with ceramic flooring, pedestal sink, newer vanity, mirror, lighting and plumbing fixtures. Hall bath updated with newer vanity, quartz counter top, ceramic floor, light fixture and Koehler fixtures. This home also features 2 Kichler ceiling fans, slider in dining room replaced in 2015, custom sliding (Barn door style) door to utility room and newer window in the loft. Other recent updates include furnace and air in 2014/washer and dryer in 2015 and 2016/water heater in 2017.
Location
State IL
County Du Page
Rooms
Basement None
Interior
Interior Features Vaulted/Cathedral Ceilings, Hardwood Floors, First Floor Laundry, Laundry Hook-Up in Unit, Walk-In Closet(s)
Heating Natural Gas
Cooling Central Air
Fireplace N
Appliance Range, Microwave, Dishwasher, Refrigerator, Washer, Dryer, Disposal
Laundry In Unit
Exterior
Garage Attached
Garage Spaces 1.0
Waterfront false
View Y/N true
Building
Sewer Public Sewer, Sewer-Storm
Water Lake Michigan
New Construction false
Schools
Elementary Schools Waterbury Elementary School
Middle Schools Spring Wood Middle School
High Schools Lake Park High School
School District 20, 20, 108
Others
Pets Allowed Cats OK, Dogs OK
HOA Fee Include Insurance, Exterior Maintenance, Lawn Care, Scavenger, Snow Removal
Ownership Condo
Special Listing Condition None
Read Less Info
Want to know what your home might be worth? Contact us for a FREE valuation!

Our team is ready to help you sell your home for the highest possible price ASAP
© 2024 Listings courtesy of MRED as distributed by MLS GRID. All Rights Reserved.
Bought with Linda Fleming Walsh • Dream Town Realty
GET MORE INFORMATION

Designated Managing Broker | Owner | 471.018027 471018027
+1(708) 226-4848 | joanna@boutiquehomerealty.com




