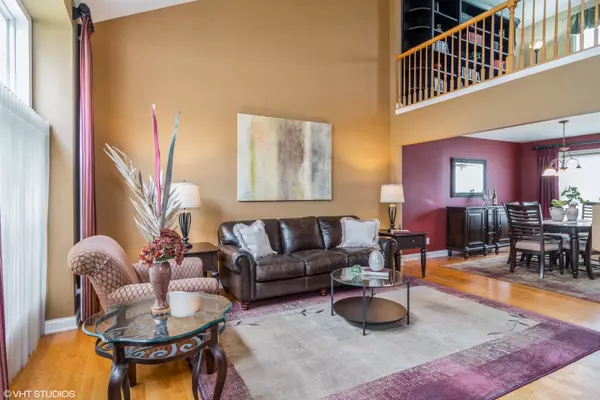For more information regarding the value of a property, please contact us for a free consultation.
Key Details
Sold Price $400,000
Property Type Single Family Home
Sub Type Detached Single
Listing Status Sold
Purchase Type For Sale
Square Footage 2,106 sqft
Price per Sqft $189
Subdivision Ponds At Mill Race Creek
MLS Listing ID 11381045
Sold Date 06/06/22
Style Traditional
Bedrooms 3
Full Baths 2
Half Baths 1
HOA Fees $42/qua
Year Built 1996
Annual Tax Amount $7,555
Tax Year 2020
Lot Size 9,147 Sqft
Lot Dimensions 63.97 X 122 X 87.82 X 125
Property Description
Pearces Ford is a beautiful, tree lined street that leads to home. This stunning home offers a well laid out floor plan with formal and open spaces. Tastefully decorated in a warm pallette, you will find that it's move in ready. Main floor has hard wood floors throughout, gas fireplace, bright kitchen and vaulted ceilings in the main living area. Those soaring ceilings meet the open loft on the second floor that offers a built in workspace for that stay at home office or after school desk area. Three ample sized bedrooms available with their own special features. The first bedroom has a built in bookcase for the bookworm in your life and a cozy nook to curl up with their favorite novel. Third bedroom is ready for your decorating ideas. The master bedroom includes a walk in closet, vaulted ceilings and an en suite bath. Large soaker tub, double sinks and a separate shower make getting ready in the morning a breeze. Need extra space? The finished basement has a kitchenette area, built in bar counter, built in desk and corner cabinet. Lots of room for exercise equipment and tv area. You won't be dissapointed with this flex space! Venture outdoors to the paver patio area surrounded with garden beds ready to bloom. Enjoy the security of a fenced yard for kids or pets. Relax with the serenity of the pond just beyond the fenced area. This one will not last long!
Location
State IL
County Kendall
Rooms
Basement Partial
Interior
Interior Features Vaulted/Cathedral Ceilings, Hardwood Floors, First Floor Laundry, Granite Counters
Heating Natural Gas
Cooling Central Air
Fireplaces Number 1
Fireplaces Type Gas Log
Fireplace Y
Appliance Range, Microwave, Dishwasher, Refrigerator, Washer, Dryer, Disposal
Exterior
Garage Attached
Garage Spaces 2.0
Waterfront true
View Y/N true
Roof Type Asphalt
Building
Lot Description Fenced Yard, Pond(s), Water View
Story 2 Stories
Foundation Concrete Perimeter
Sewer Public Sewer
Water Public
New Construction false
Schools
School District 308, 308, 308
Others
HOA Fee Include Other
Ownership Fee Simple w/ HO Assn.
Special Listing Condition None
Read Less Info
Want to know what your home might be worth? Contact us for a FREE valuation!

Our team is ready to help you sell your home for the highest possible price ASAP
© 2024 Listings courtesy of MRED as distributed by MLS GRID. All Rights Reserved.
Bought with Nicole Wilkerson • Berkshire Hathaway HomeServices Starck Real Estate
GET MORE INFORMATION

Designated Managing Broker | Owner | 471.018027 471018027
+1(708) 226-4848 | joanna@boutiquehomerealty.com




