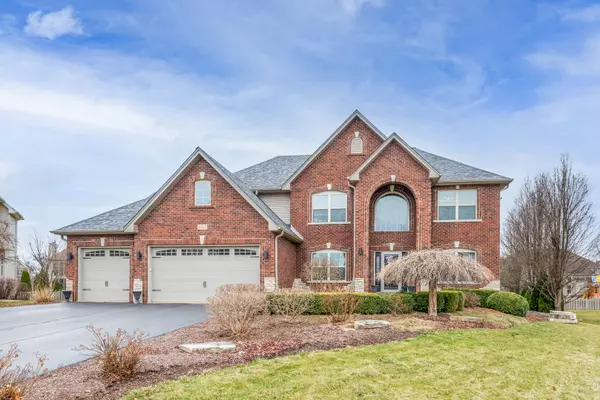For more information regarding the value of a property, please contact us for a free consultation.
Key Details
Sold Price $585,000
Property Type Single Family Home
Sub Type Detached Single
Listing Status Sold
Purchase Type For Sale
Square Footage 3,359 sqft
Price per Sqft $174
Subdivision Autumn Gate At Southbury
MLS Listing ID 11333542
Sold Date 06/08/22
Style Traditional
Bedrooms 5
Full Baths 4
Half Baths 1
HOA Fees $63/qua
Year Built 2006
Annual Tax Amount $13,335
Tax Year 2020
Lot Size 0.310 Acres
Lot Dimensions 43.04 X 149.07 X 5.86 X 76.34 X 62.26 X 84.12
Property Description
*** GET READY TO FALL IN LOVE!!! *** This Home Checks Every Box On The List! You'll Love The Big, Open Floor Plan! Gleaming Refinished Hardwood Flooring! Freshly Painted! Amazing Kitchen With 42" Custom Cabinets! All Stainless Steel Appliances! First Floor Office! WALK OUT, FINISHED BASEMENT w/Full InLaw Suite Set Up! [2nd Kitchen! 5th Bedroom! Full Laundry! Full Bath! Private/2nd Staircase From The Garage!] Large Master Bedroom with 12x10 Walk In Closet! Bedroom 2 w/Private En-Suite Bath! Bedrooms 3 & 4 w/ Jack & Jill Bath! New Roof (2020)! New Gutters(2020)! New Carpeting (2018). Premium Cul-De-Sac Location! 3 1/2 Car Garage! Central Vacuum! Sprinkler System! Welcome Home!
Location
State IL
County Kendall
Community Clubhouse, Park, Pool, Sidewalks, Street Lights, Street Paved
Rooms
Basement Full
Interior
Interior Features Vaulted/Cathedral Ceilings, Hardwood Floors, In-Law Arrangement, First Floor Laundry, Walk-In Closet(s), Ceiling - 9 Foot
Heating Natural Gas
Cooling Central Air
Fireplaces Number 1
Fireplaces Type Gas Log
Fireplace Y
Appliance Double Oven, Microwave, Dishwasher, Refrigerator, Disposal, Stainless Steel Appliance(s), Cooktop, Water Softener
Laundry Multiple Locations
Exterior
Exterior Feature Brick Paver Patio, Storms/Screens, Fire Pit
Garage Detached
Garage Spaces 3.0
Waterfront false
View Y/N true
Roof Type Asphalt
Building
Lot Description Cul-De-Sac, Landscaped
Story 2 Stories
Foundation Brick/Mortar
Sewer Public Sewer
Water Public
New Construction false
Schools
Elementary Schools Southbury Elementary School
Middle Schools Traughber Junior High School
High Schools Oswego High School
School District 308, 308, 308
Others
HOA Fee Include Clubhouse, Pool, Exterior Maintenance
Ownership Fee Simple
Special Listing Condition None
Read Less Info
Want to know what your home might be worth? Contact us for a FREE valuation!

Our team is ready to help you sell your home for the highest possible price ASAP
© 2024 Listings courtesy of MRED as distributed by MLS GRID. All Rights Reserved.
Bought with Julie Ferenzi • @properties Christie's International Real Estate
GET MORE INFORMATION

Designated Managing Broker | Owner | 471.018027 471018027
+1(708) 226-4848 | joanna@boutiquehomerealty.com




