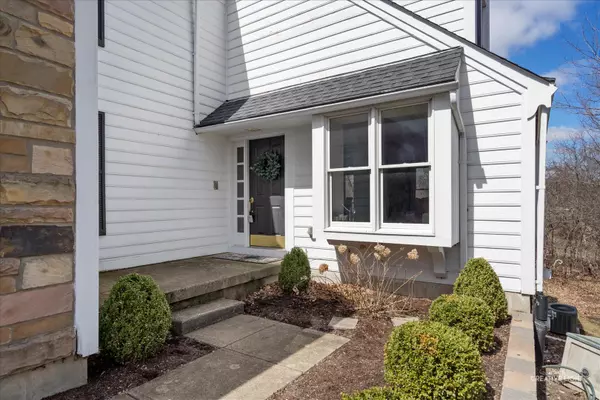For more information regarding the value of a property, please contact us for a free consultation.
Key Details
Sold Price $370,000
Property Type Condo
Sub Type 1/2 Duplex
Listing Status Sold
Purchase Type For Sale
Square Footage 2,011 sqft
Price per Sqft $183
Subdivision Manor Homes Of Fox Chase
MLS Listing ID 11325280
Sold Date 06/09/22
Bedrooms 3
Full Baths 2
Half Baths 1
HOA Fees $265/mo
Annual Tax Amount $8,271
Tax Year 2020
Lot Dimensions 13068
Property Description
Welcome to the beautiful subdivision of Manor Homes of Fox Chase. This 3 bedroom/2.5 bath end unit townhouse is all about location and privacy. The kitchen has been completely remodeled with new cabinets, counters, and appliances. The island is 9 ft long with seating for 4. The living room has a gorgeous fireplace and vaulted ceiling. The windows on the 1st floor and the 2 sliding glass doors in the kitchen area are approximately 5 years old. Stunning 5inch coastal maple wood floors throughout the first floor. 3 bedrooms upstairs including an incredible master suite with an updated master bath that includes a huge shower and walk-in closet. The 3rd bedroom has a separate vanity area and a balcony. The hall bath has been updated as well. The basement has a fireplace, beautiful white ash limestone plank tile floors laid on a diagonal pattern, and a walk-out onto a very large paver patio, perfect for entertaining. There is a rough in to put a bathroom in the basement. This home offers the space and privacy of a single-family home, but without exterior maintenance. When the trees are in bloom, complete privacy. The roof is newer, Furnace rebuilt 3 years ago, AC 9yrs, Water Heater 9yrs, washer & dryer 6yrs.
Location
State IL
County Kane
Rooms
Basement Full, Walkout
Interior
Interior Features Vaulted/Cathedral Ceilings, Hardwood Floors, Walk-In Closet(s), Open Floorplan
Heating Natural Gas, Electric, Forced Air
Cooling Central Air
Fireplaces Number 2
Fireplaces Type Wood Burning
Fireplace Y
Appliance Range, Microwave, Refrigerator, Washer, Dryer, Stainless Steel Appliance(s), Cooktop, Built-In Oven, Range Hood
Laundry Gas Dryer Hookup, In Unit
Exterior
Garage Attached
Garage Spaces 2.0
Waterfront false
View Y/N true
Building
Sewer Public Sewer
Water Public
New Construction false
Schools
School District 303, 303, 303
Others
Pets Allowed Cats OK, Dogs OK
HOA Fee Include Insurance, Exterior Maintenance, Lawn Care, Snow Removal
Ownership Fee Simple w/ HO Assn.
Special Listing Condition None
Read Less Info
Want to know what your home might be worth? Contact us for a FREE valuation!

Our team is ready to help you sell your home for the highest possible price ASAP
© 2024 Listings courtesy of MRED as distributed by MLS GRID. All Rights Reserved.
Bought with Carmen Poplawski • Century 21 Affiliated
GET MORE INFORMATION

Designated Managing Broker | Owner | 471.018027 471018027
+1(708) 226-4848 | joanna@boutiquehomerealty.com




