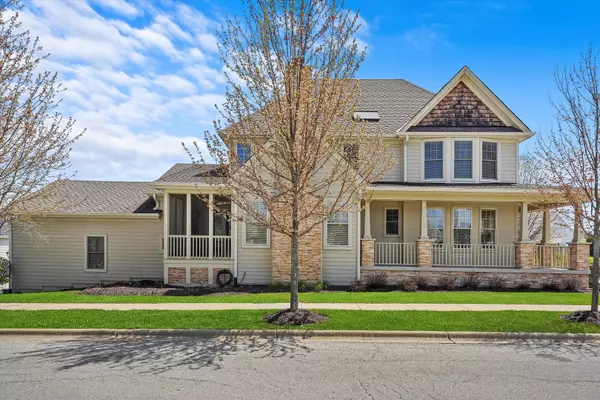For more information regarding the value of a property, please contact us for a free consultation.
Key Details
Sold Price $455,000
Property Type Single Family Home
Sub Type Detached Single
Listing Status Sold
Purchase Type For Sale
Square Footage 3,840 sqft
Price per Sqft $118
Subdivision Mill Creek
MLS Listing ID 11396190
Sold Date 06/17/22
Style Row House
Bedrooms 3
Full Baths 3
Half Baths 1
HOA Fees $110/mo
Year Built 2009
Annual Tax Amount $10,915
Tax Year 2020
Lot Size 6,229 Sqft
Lot Dimensions 58X108
Property Description
Fabulous former model home with upgrades & amenities not found in other Village Homes.. wait until you see the difference!! Leaded glass entry, wood staircase w/iron balusters, Bamboo wood flooring on entire 1st floor. All stainless steel appliances with granite counter tops in kitchen. Breakfast area leads out to screened in porch. Family room has floor to ceiling stone fire place, wet bar, and walk out to wrap around porch. Wired speaker system on first and second floor, whole home carbon filtration for water, Vivint alarm system. Fully finished basement features theatre room set up, full wet bar, murphy bed guest room/work out room. You will enjoy heated floors in the master bath and first floor laundry room. Details, gas coach lamps in front of house also at garage, near Metra, less than a mile to elementary school. Parks, pool, walking trails and 2 golf courses in neighborhood.
Location
State IL
County Kane
Community Clubhouse, Park, Pool, Tennis Court(S), Sidewalks, Street Lights
Rooms
Basement English
Interior
Interior Features Vaulted/Cathedral Ceilings, Bar-Wet, Hardwood Floors, Heated Floors, First Floor Laundry
Heating Natural Gas, Forced Air
Cooling Central Air
Fireplaces Number 1
Fireplaces Type Gas Log
Fireplace Y
Appliance Range, Microwave, Dishwasher, Refrigerator, Washer, Dryer, Disposal, Stainless Steel Appliance(s), Wine Refrigerator
Exterior
Exterior Feature Porch, Porch Screened
Garage Attached
Garage Spaces 2.1
Waterfront false
View Y/N true
Roof Type Asphalt
Building
Lot Description Landscaped
Story 2 Stories
Foundation Concrete Perimeter
Sewer Public Sewer
Water Community Well
New Construction false
Schools
High Schools Geneva Community High School
School District 304, 304, 304
Others
HOA Fee Include Insurance, Lawn Care, Snow Removal
Ownership Fee Simple w/ HO Assn.
Special Listing Condition None
Read Less Info
Want to know what your home might be worth? Contact us for a FREE valuation!

Our team is ready to help you sell your home for the highest possible price ASAP
© 2024 Listings courtesy of MRED as distributed by MLS GRID. All Rights Reserved.
Bought with Melissa Scott • Cirafici Real Estate
GET MORE INFORMATION

Designated Managing Broker | Owner | 471.018027 471018027
+1(708) 226-4848 | joanna@boutiquehomerealty.com




