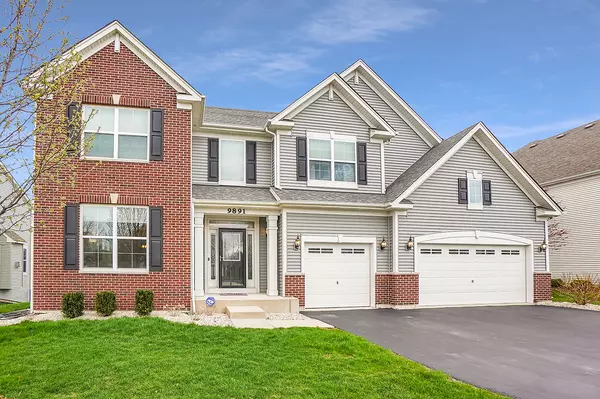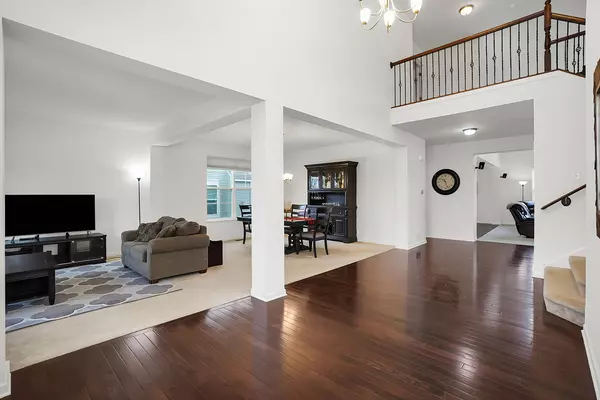For more information regarding the value of a property, please contact us for a free consultation.
Key Details
Sold Price $578,000
Property Type Single Family Home
Sub Type Detached Single
Listing Status Sold
Purchase Type For Sale
Square Footage 4,286 sqft
Price per Sqft $134
Subdivision Talamore
MLS Listing ID 11378701
Sold Date 06/27/22
Style Traditional
Bedrooms 5
Full Baths 4
HOA Fees $68/mo
Year Built 2013
Annual Tax Amount $11,353
Tax Year 2020
Lot Size 10,288 Sqft
Lot Dimensions 125X82X125X82
Property Description
Jackpot!! The largest floor plan in a desirable clubhouse community AND award winning school district! Over 4,200 SF of finished living space AND a HUGE unfinished ENGLISH basement! The gorgeous custom front door opens to a 2-story entryway and formal living and dining areas. They say a kitchen is the heart of a home and this gourmet kitchen delivers with 42" upgraded dark cabinets (with pull out drawers), granite counters, stone backsplash, stainless steel appliances including double oven, pantry, center island, breakfast bar and eating area which leads directly to the deck...perfect for entertaining, the open floorplan flows directly into the stunning, sun-drenched, 2-story family room with wood burning fireplace flanked by custom built-ins. A first floor bedroom and full bath could make the perfect in-law or office arrangement! Upstairs is the expansive master suite featuring tray ceiling, ceiling fan, sitting area, soaking tub, standing shower, elevated dual sinks and DREAM CLOSET!! A catwalk that overlooks the entryway and family room leads to the Princess Suite (with dual closets) and to the Jack & Jill style bedrooms! So many touches and upgrades throughout... Nest system, keyless entry, wrought iron rails, hardwood floors, dual staircases, deep pour basement along with the FENCED YARD, 2-tier paver patio with firepit and serving area ... This is the perfect place to call home! You Deserve This!!
Location
State IL
County Mc Henry
Community Clubhouse, Park, Pool, Tennis Court(S), Lake, Sidewalks
Rooms
Basement Full
Interior
Interior Features Vaulted/Cathedral Ceilings, Hardwood Floors, First Floor Laundry, First Floor Full Bath, Built-in Features, Walk-In Closet(s)
Heating Natural Gas, Forced Air
Cooling Central Air
Fireplaces Number 1
Fireplaces Type Wood Burning, Attached Fireplace Doors/Screen, Gas Starter
Fireplace Y
Appliance Double Oven, Microwave, Dishwasher, Refrigerator, Washer, Dryer, Disposal, Stainless Steel Appliance(s), Gas Cooktop
Laundry Gas Dryer Hookup
Exterior
Exterior Feature Deck, Brick Paver Patio, Storms/Screens, Fire Pit
Garage Attached
Garage Spaces 3.0
Waterfront false
View Y/N true
Roof Type Asphalt
Building
Lot Description Fenced Yard
Story 2 Stories
Foundation Concrete Perimeter
Sewer Public Sewer
Water Public
New Construction false
Schools
Elementary Schools Leggee Elementary School
Middle Schools Marlowe Middle School
High Schools Huntley High School
School District 158, 158, 158
Others
HOA Fee Include Insurance, Clubhouse, Exercise Facilities, Pool
Ownership Fee Simple w/ HO Assn.
Special Listing Condition None
Read Less Info
Want to know what your home might be worth? Contact us for a FREE valuation!

Our team is ready to help you sell your home for the highest possible price ASAP
© 2024 Listings courtesy of MRED as distributed by MLS GRID. All Rights Reserved.
Bought with Jaclyn John • Keller Williams Inspire - Elgin
GET MORE INFORMATION

Designated Managing Broker | Owner | 471.018027 471018027
+1(708) 226-4848 | joanna@boutiquehomerealty.com




