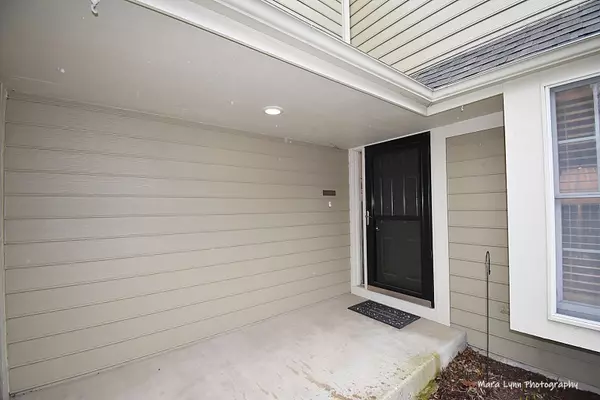For more information regarding the value of a property, please contact us for a free consultation.
Key Details
Sold Price $390,000
Property Type Townhouse
Sub Type Townhouse-2 Story
Listing Status Sold
Purchase Type For Sale
Square Footage 2,221 sqft
Price per Sqft $175
Subdivision Manor Homes Of Fox Chase
MLS Listing ID 11385285
Sold Date 07/15/22
Bedrooms 3
Full Baths 2
Half Baths 1
HOA Fees $265/mo
Year Built 1988
Annual Tax Amount $7,429
Tax Year 2020
Lot Dimensions 38.46X95.76X38.57X94.85
Property Description
**Multiple offers received** Nicely updated and meticulously maintained 3 bedroom, 2.1 bath home in St. Charles' Manorhouses of Fox Chase. Hardwood flooring throughout the 1st floor. Living room features vaulted ceilings, skylight, fireplace with gas logs, and adjoins the dining room. Such a great sunroom; so homey and inviting! Kitchen with granite counters, custom island with breakfast bar, stainless appliances and subway tile backsplash. Master bedroom with private deck which has been upgraded with composite decking materials for low maintenance. Huge 2nd bedroom with walk-in closet and additional storage closet. The adjoining jack and jill bath also opens to the 3rd bedroom. Super clean unfinished basement with loads of storage. You many notice the control panel for roof heating coils along one side of the house. No worries there about ice dams. 2 car garage with additional storage space has been newly painted, trimmed and completed with epoxy floor finish. Lovely landscaping and a concrete patio off the back of the home. You need to see it to appreciate it!
Location
State IL
County Kane
Rooms
Basement Full
Interior
Interior Features Vaulted/Cathedral Ceilings, Skylight(s), Hardwood Floors, Laundry Hook-Up in Unit, Storage, Drapes/Blinds, Granite Counters
Heating Natural Gas, Forced Air
Cooling Central Air
Fireplaces Number 1
Fireplaces Type Wood Burning, Gas Log, Gas Starter
Fireplace Y
Appliance Range, Microwave, Dishwasher, Refrigerator, Washer, Dryer, Water Softener Rented
Laundry Sink
Exterior
Exterior Feature Balcony, Patio, Porch, End Unit
Garage Attached
Garage Spaces 2.0
Waterfront false
View Y/N true
Roof Type Asphalt, Other
Building
Foundation Concrete Perimeter
Sewer Public Sewer
Water Public
New Construction false
Schools
Elementary Schools Norton Creek Elementary School
Middle Schools Wredling Middle School
High Schools St Charles East High School
School District 303, 303, 303
Others
Pets Allowed Cats OK, Dogs OK, Number Limit
HOA Fee Include Insurance, Exterior Maintenance, Lawn Care, Snow Removal
Ownership Fee Simple w/ HO Assn.
Special Listing Condition None
Read Less Info
Want to know what your home might be worth? Contact us for a FREE valuation!

Our team is ready to help you sell your home for the highest possible price ASAP
© 2024 Listings courtesy of MRED as distributed by MLS GRID. All Rights Reserved.
Bought with Litsa Lekatsos • RE/MAX Suburban
GET MORE INFORMATION

Designated Managing Broker | Owner | 471.018027 471018027
+1(708) 226-4848 | joanna@boutiquehomerealty.com




