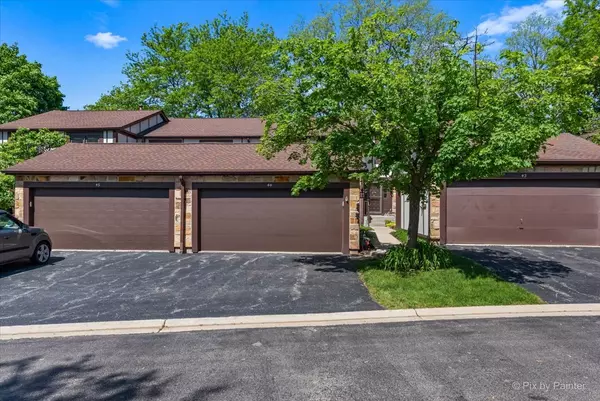For more information regarding the value of a property, please contact us for a free consultation.
Key Details
Sold Price $270,000
Property Type Townhouse
Sub Type Townhouse-2 Story
Listing Status Sold
Purchase Type For Sale
Square Footage 1,800 sqft
Price per Sqft $150
Subdivision The Oaks
MLS Listing ID 11411120
Sold Date 07/15/22
Bedrooms 2
Full Baths 2
Half Baths 1
HOA Fees $375/mo
Year Built 1978
Annual Tax Amount $4,949
Tax Year 2021
Lot Dimensions 2024
Property Description
It's all about Location and Lifestyle in this spacious 2BR, 2.1 Bath town house with first-floor office and second-floor loft! Prime location in popular The Oaks of St. Charles on the highest point of the neighborhood, and halfway between both St. Charles and Geneva's trendy down towns! Literally only steps/wheels away from our beautiful Fox River, Fox River Trail, Wheeler Park and Mt. St. Mary Park, and just 10 minutes to the Geneva Metra. Enjoy use of the Oaks clubhouse and inviting swimming pool! Or maybe you'd like to get involved in the self-managed, financially-strong association with several active committees. Over the last 10 years, all buildings in The Oaks were re-sided with Hardieboard and re-roofed, during the site-wide engineering/infrastructure/landscape redesign. #quality #solidvalue Inside we've got nice upgrades in hardwood floors, white 6-panel doors and trim, gas log fireplace, ceiling fans, solid surface countertops, Aprilaire humidifier and electronic air cleaner. Also included: washer/dryer, 2 televisions with wall mounts, and soundbar in Living Room. Such a great opportunity to update cosmetics to your liking, finish the basement your way, and call this lovely unit "Sweet Home St. Charles"!
Location
State IL
County Kane
Rooms
Basement Full
Interior
Interior Features Laundry Hook-Up in Unit, Storage, Walk-In Closet(s)
Heating Natural Gas, Forced Air
Cooling Central Air
Fireplaces Number 1
Fireplaces Type Attached Fireplace Doors/Screen, Gas Log, Gas Starter
Fireplace Y
Appliance Double Oven, Range, Microwave, Dishwasher, Refrigerator, Washer, Dryer, Built-In Oven, Wall Oven
Laundry Gas Dryer Hookup, In Unit
Exterior
Exterior Feature Patio, Storms/Screens, Cable Access
Garage Attached, Detached
Garage Spaces 2.0
Community Features Pool, Clubhouse, In Ground Pool
Waterfront false
View Y/N true
Roof Type Asphalt
Building
Lot Description Landscaped, Mature Trees
Foundation Concrete Perimeter
Sewer Public Sewer
Water Public
New Construction false
Schools
School District 303, 303, 303
Others
Pets Allowed Cats OK, Dogs OK
HOA Fee Include Insurance, Clubhouse, Pool, Exterior Maintenance, Lawn Care, Snow Removal
Ownership Fee Simple w/ HO Assn.
Special Listing Condition None
Read Less Info
Want to know what your home might be worth? Contact us for a FREE valuation!

Our team is ready to help you sell your home for the highest possible price ASAP
© 2024 Listings courtesy of MRED as distributed by MLS GRID. All Rights Reserved.
Bought with Martha Dorfler • RE/MAX Excels
GET MORE INFORMATION

Designated Managing Broker | Owner | 471.018027 471018027
+1(708) 226-4848 | joanna@boutiquehomerealty.com




