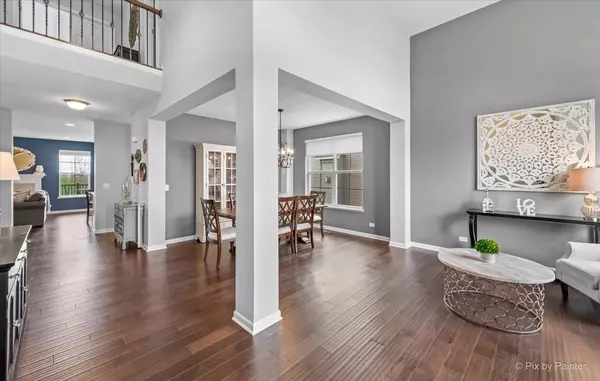For more information regarding the value of a property, please contact us for a free consultation.
Key Details
Sold Price $500,000
Property Type Single Family Home
Sub Type Detached Single
Listing Status Sold
Purchase Type For Sale
Square Footage 3,013 sqft
Price per Sqft $165
Subdivision Talamore
MLS Listing ID 11395970
Sold Date 07/18/22
Style Traditional
Bedrooms 5
Full Baths 3
HOA Fees $68/mo
Year Built 2017
Annual Tax Amount $9,208
Tax Year 2020
Lot Size 8,668 Sqft
Lot Dimensions 70X124
Property Description
Welcome to this beautifully updated Talamore home that offers 5 bedrooms, 3 full baths, over 3000 sq ft, and a private lot that backs to farmland! Highly sought after 1st-floor bedroom and full bath - truly a rare find! The entire home has been professionally painted and offers engineered hardwood flooring throughout the main level and upstairs hallways. The family room offers a wood-burning fireplace, and the spacious white chef's kitchen features high-end stainless steel appliances, white quartz countertops, an island, and table space with a slider to the 400 sq ft composite deck. Upstairs you'll find 4 bedrooms including a primary with an ensuite garden bath boasting double sinks, a soaking tub & separate shower. Both the primary walk-in closet and linen closet are equipped with professional closet systems. Enjoy the convenience of 2nd-floor laundry, yet another feature that makes this home truly special and unique. Added bonuses include top-down, bottom-up blinds throughout the entire second level, custom built-in with storage and coat hooks in garage entryway, full deep pour basement, 3 car garage, ring doorbell, and professionally landscaped yard with buried downspouts. The list goes on! The Talamore community features a clubhouse, 2 pools, a splash pad, tennis & basketball courts, a workout facility, walking paths, ponds, baseball & soccer fields, and more!
Location
State IL
County Mc Henry
Community Clubhouse, Park, Pool, Tennis Court(S), Lake, Curbs, Sidewalks, Street Lights, Street Paved
Rooms
Basement Full
Interior
Interior Features Vaulted/Cathedral Ceilings, First Floor Bedroom, Second Floor Laundry, Walk-In Closet(s), Ceilings - 9 Foot, Open Floorplan
Heating Natural Gas, Forced Air
Cooling Central Air
Fireplaces Number 1
Fireplace Y
Appliance Double Oven, Range, Microwave, Dishwasher, High End Refrigerator, Washer, Dryer, Disposal, Stainless Steel Appliance(s), Cooktop
Laundry In Unit
Exterior
Exterior Feature Deck
Garage Attached
Garage Spaces 3.0
Waterfront false
View Y/N true
Roof Type Asphalt
Building
Lot Description Views, Sidewalks, Streetlights
Story 2 Stories
Foundation Concrete Perimeter
Sewer Public Sewer
Water Public
New Construction false
Schools
Elementary Schools Leggee Elementary School
Middle Schools Marlowe Middle School
High Schools Huntley High School
School District 158, 158, 158
Others
HOA Fee Include Insurance, Clubhouse, Exercise Facilities, Pool
Ownership Fee Simple
Special Listing Condition None
Read Less Info
Want to know what your home might be worth? Contact us for a FREE valuation!

Our team is ready to help you sell your home for the highest possible price ASAP
© 2024 Listings courtesy of MRED as distributed by MLS GRID. All Rights Reserved.
Bought with Malik Khan • Better Real Estate, LLC
GET MORE INFORMATION

Designated Managing Broker | Owner | 471.018027 471018027
+1(708) 226-4848 | joanna@boutiquehomerealty.com




