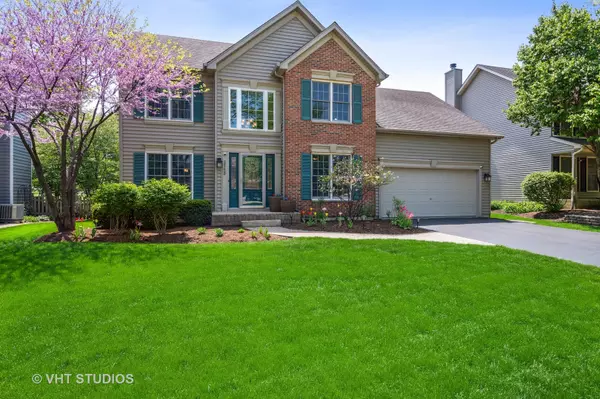For more information regarding the value of a property, please contact us for a free consultation.
Key Details
Sold Price $505,000
Property Type Single Family Home
Sub Type Detached Single
Listing Status Sold
Purchase Type For Sale
Square Footage 2,476 sqft
Price per Sqft $203
Subdivision Wildwood
MLS Listing ID 11408846
Sold Date 07/20/22
Style Traditional
Bedrooms 4
Full Baths 2
Half Baths 1
Year Built 1998
Annual Tax Amount $9,987
Tax Year 2021
Lot Size 8,337 Sqft
Lot Dimensions 9108
Property Description
Geneva at it's FINEST! Addition 2010--A/C, Roof, gutters--Furnace 2012--Windows 2005--Gourmet kitchen (2010) sure to delight the cook with bump out, HW, custom cabinetry, breakfast bar island, granite, 2 floor-to-ceiling pantry closets, (appliances 2010) double oven, stovetop, microwave, wine cooler, disposal, dishwasher (2022) open to the family room with stone fireplace (2010), HW, and door to fantastic vaulted "tongue-and groove" 3-seasons room (2010). First floor den/office, living room, expansive dining room open to the kitchen for fabulous entertaining or everyday living! Mudroom with cabinetry and "hooks and bench" PLUS second floor laundry! Master bedroom (2010) has huge 7 x 15 walk-in closet, and FABULOUS luxury bath (2015) with skylight and ENORMOUS walk-in shower with marble to ceiling and "on trend" tile on floor, and custom vanity with dual sinks. Bedrooms 2,3,4 share hall bath with tub/shower. Finished basement has large, open recreation room, playroom, exercise room (addition 2010), and office/flex room. Enjoy your curved stone and brick paver patio, natural gas hook up for gas grill, and stone surround with views of fenced yard, rolling green grass, and trees. Updates: Driveway, garage epoxy floor, and front door (2012). Water heater (2014). Carpeting (2017). Basement updated, back up sump pump (2019). If you are looking for perfection, look NO further.! Impeccable, move-in ready, and waiting for its new owners to fall in love!
Location
State IL
County Kane
Community Park, Curbs, Sidewalks, Street Lights, Street Paved
Rooms
Basement Full
Interior
Interior Features Vaulted/Cathedral Ceilings, Skylight(s), Hardwood Floors, Second Floor Laundry, Built-in Features, Walk-In Closet(s), Ceiling - 9 Foot
Heating Natural Gas, Forced Air
Cooling Central Air
Fireplaces Number 1
Fireplaces Type Gas Log, Gas Starter
Fireplace Y
Appliance Double Oven, Microwave, Dishwasher, Refrigerator, Washer, Dryer, Disposal, Stainless Steel Appliance(s), Wine Refrigerator, Cooktop, Built-In Oven
Laundry Gas Dryer Hookup
Exterior
Exterior Feature Patio, Brick Paver Patio, Storms/Screens
Garage Attached
Garage Spaces 3.0
Waterfront false
View Y/N true
Roof Type Asphalt
Building
Lot Description Landscaped, Backs to Open Grnd
Story 2 Stories
Foundation Concrete Perimeter
Sewer Public Sewer
Water Public
New Construction false
Schools
Elementary Schools Williamsburg Elementary School
Middle Schools Geneva Middle School
High Schools Geneva Community High School
School District 304, 304, 304
Others
HOA Fee Include None
Ownership Fee Simple
Special Listing Condition None
Read Less Info
Want to know what your home might be worth? Contact us for a FREE valuation!

Our team is ready to help you sell your home for the highest possible price ASAP
© 2024 Listings courtesy of MRED as distributed by MLS GRID. All Rights Reserved.
Bought with Amy Reilly • Berkshire Hathaway HomeServices Chicago
GET MORE INFORMATION

Designated Managing Broker | Owner | 471.018027 471018027
+1(708) 226-4848 | joanna@boutiquehomerealty.com




