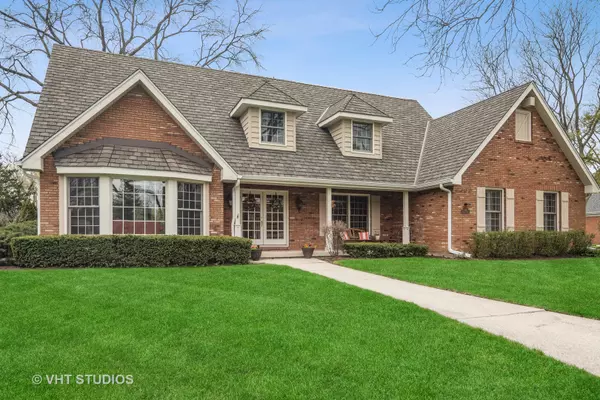For more information regarding the value of a property, please contact us for a free consultation.
Key Details
Sold Price $789,000
Property Type Single Family Home
Sub Type Detached Single
Listing Status Sold
Purchase Type For Sale
Square Footage 3,457 sqft
Price per Sqft $228
Subdivision Butler Lake
MLS Listing ID 11377149
Sold Date 07/22/22
Style Traditional
Bedrooms 4
Full Baths 3
Year Built 1975
Annual Tax Amount $17,481
Tax Year 2021
Lot Dimensions 150 X 104.03 X 150 X 104.03
Property Description
An incredible home in the Butler Lake area! Renovated in 2001 with the utmost care and timeless design, this open floor plan includes: arched doorway, hardwood floors, plantation shutters, kitchen with white cabinets and solid surface counters, recessed lighting. The first floor also includes an office/bedroom, full bath and rec room. On the second floor the master suite features a large bedroom, bath with double sinks, a tub, shower and organized walk-in closet. Three additional good sized bedroom and a hall bath are included as well. Enjoy spring, summer and fall evenings on the covered front porch or the private backyard patio. The location of this home is coveted by those who enjoy the outdoors! Butler Lake Park and Paradise Park are walkable as well as Butterfield Elementary School and Libertyville High School. The quaint village of Libertyville is just one mile east with access to the Metra train as well as shopping and many acclaimed restaurants. Bike trails are close by as well. All these attractions are benefits of living in the original Interlaken neighborhood of Libertyville! You won't be disappointed with this home as it has been maintained with the utmost loving care!
Location
State IL
County Lake
Community Curbs, Sidewalks, Street Lights, Street Paved
Rooms
Basement Full
Interior
Interior Features Hardwood Floors, First Floor Bedroom, First Floor Laundry, First Floor Full Bath, Walk-In Closet(s)
Heating Natural Gas, Forced Air
Cooling Central Air
Fireplaces Number 1
Fireplaces Type Gas Log, Gas Starter
Fireplace Y
Appliance Range, Microwave, Dishwasher, Refrigerator, Washer, Dryer, Disposal, Stainless Steel Appliance(s)
Laundry Gas Dryer Hookup, In Unit
Exterior
Exterior Feature Patio, Porch, Storms/Screens
Garage Detached
Garage Spaces 2.0
Waterfront false
View Y/N true
Roof Type Asphalt
Parking Type Off Street, Side Apron
Building
Lot Description Corner Lot, Landscaped
Story 2 Stories
Foundation Concrete Perimeter
Sewer Public Sewer
Water Lake Michigan, Public
New Construction false
Schools
Elementary Schools Butterfield School
Middle Schools Highland Middle School
High Schools Libertyville High School
School District 70, 70, 128
Others
HOA Fee Include None
Ownership Fee Simple
Special Listing Condition None
Read Less Info
Want to know what your home might be worth? Contact us for a FREE valuation!

Our team is ready to help you sell your home for the highest possible price ASAP
© 2024 Listings courtesy of MRED as distributed by MLS GRID. All Rights Reserved.
Bought with Beth Wexler • @properties Christie's International Real Estate
GET MORE INFORMATION

Designated Managing Broker | Owner | 471.018027 471018027
+1(708) 226-4848 | joanna@boutiquehomerealty.com




