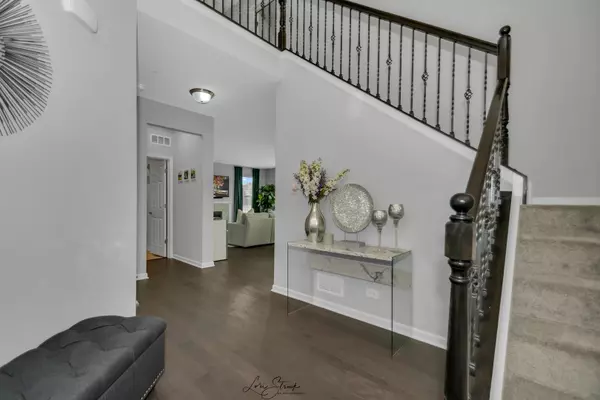For more information regarding the value of a property, please contact us for a free consultation.
Key Details
Sold Price $520,000
Property Type Single Family Home
Sub Type Detached Single
Listing Status Sold
Purchase Type For Sale
Square Footage 2,612 sqft
Price per Sqft $199
Subdivision Amber Meadows
MLS Listing ID 11412264
Sold Date 07/22/22
Bedrooms 4
Full Baths 2
Half Baths 1
HOA Fees $43/mo
Year Built 2019
Annual Tax Amount $13,090
Tax Year 2020
Lot Dimensions 2612
Property Description
New Construction home built in 2019 with nothing to do but MOVE IN! Located in a desirable location - Amber Meadows Subdivision. Home is close to shopping/entertainment, three miles from Metra station and right off of I-90. If you're looking for open floor plan this, is it. Home features 4 large bedrooms, 2.5 bathrooms. Main level welcomes you with grand foyer, vaulted ceiling and metal staircase. Formal living room and dining room combined, office and two-piece powder room on main floor. In addition, space opens up to the family room and kitchen which includes 42' cabinets, quartz counter tops/island, SS appliances, and brand-new backsplash. Home is perfect for entertaining as kitchen/family room provides direct access to fenced backyard with newly built Gazebo and gardening bed. Family room features electric fireplace and ready to use TV mount. Window shades/blinds on main floor are electronic and can be controlled with remote or via Alexa (SMART HOME!) Laundry/Mudroom connects to attached 3 car garage. Second floor has 4 bedrooms and 2 full baths. Primary suite includes walk-in closet, 3-piece bath with dual vanity and stand shower. Ample amount of storage throughout home. Main & second floor offers vinyl and carpeted flooring. Lower-level includes wrap-around unfinished basement and crawlspace that is waiting for your own personal touch. Owners are still able to utilize basement as an extra living/entertainment space and storage. Fire alarm system/sprinklers built throughout. Garage comes with high voltage outlet. Home is cable/internet ready. DON'T MISS OUT - SCHEDULE YOUR SHOWING TODAY!
Location
State IL
County Cook
Community Sidewalks, Street Paved
Rooms
Basement Full
Interior
Interior Features Vaulted/Cathedral Ceilings, First Floor Bedroom, First Floor Laundry, Built-in Features, Walk-In Closet(s), Open Floorplan, Some Carpeting, Dining Combo, Drapes/Blinds
Heating Natural Gas
Cooling Central Air
Fireplace N
Appliance Range, Microwave, Dishwasher, Refrigerator, Disposal, Stainless Steel Appliance(s), Water Softener, Gas Oven
Exterior
Exterior Feature Patio
Garage Attached
Garage Spaces 3.0
Waterfront false
View Y/N true
Building
Lot Description Fenced Yard
Story 3 Stories
Foundation Concrete Perimeter
Sewer Public Sewer
Water Lake Michigan
New Construction false
Schools
Elementary Schools Timber Trails Elementary School
Middle Schools Larsen Middle School
High Schools Elgin High School
School District 46, 46, 46
Others
HOA Fee Include Exterior Maintenance
Ownership Fee Simple w/ HO Assn.
Special Listing Condition None
Read Less Info
Want to know what your home might be worth? Contact us for a FREE valuation!

Our team is ready to help you sell your home for the highest possible price ASAP
© 2024 Listings courtesy of MRED as distributed by MLS GRID. All Rights Reserved.
Bought with Connie Dornan • @properties Christie's International Real Estate
GET MORE INFORMATION

Designated Managing Broker | Owner | 471.018027 471018027
+1(708) 226-4848 | joanna@boutiquehomerealty.com




