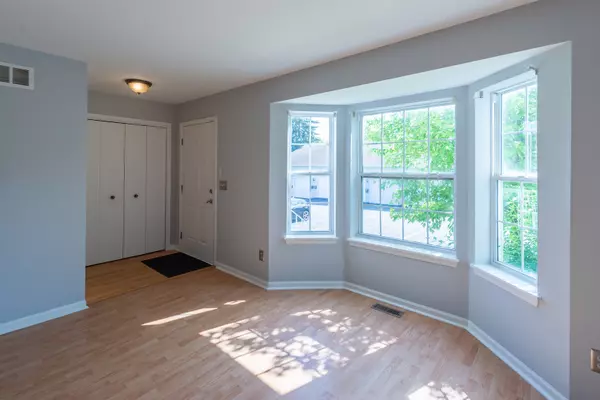For more information regarding the value of a property, please contact us for a free consultation.
Key Details
Sold Price $260,000
Property Type Townhouse
Sub Type Townhouse-2 Story
Listing Status Sold
Purchase Type For Sale
Square Footage 1,967 sqft
Price per Sqft $132
Subdivision Chesapeake Commons
MLS Listing ID 11437133
Sold Date 07/29/22
Bedrooms 2
Full Baths 3
Half Baths 1
HOA Fees $235/mo
Year Built 1994
Annual Tax Amount $5,015
Tax Year 2020
Lot Dimensions 742
Property Description
Hurry to see this outstanding home with so much space to offer in a highly sought-after location! Fantastic kitchen boasts hardwood floors, granite, breakfast bar & stainless-steel appliances. Spacious eating area has skylights and allow tons of sunshine to spill in! Family room with cozy fireplace and hardwood floor. The living room/dining room combo offers so much space w/a large bay window. Versatile 2nd floor offers a master suite w/sizeable bay window, big walk-in closet and updated private full bath. 2nd bedroom has a walk-in closet and updated full bath. The awesome space continues with a finished walkout basement and a 3rd full bath. Just steps to the community pool/clubhouse, local parks & the Illinois Prairie Path! Easy access to I-88, shopping and dining. Lots of storage, 1-car Garage~generous size and assigned parking space. This will not last! Freshly painted inside 5/22! New oven late 2021 & refrigerator 2022.
Location
State IL
County Kane
Rooms
Basement Full, Walkout
Interior
Interior Features Vaulted/Cathedral Ceilings, Skylight(s), Hardwood Floors, Wood Laminate Floors, Laundry Hook-Up in Unit, Storage
Heating Natural Gas, Forced Air
Cooling Central Air
Fireplaces Number 1
Fireplaces Type Gas Log, Gas Starter
Fireplace Y
Appliance Range, Microwave, Dishwasher, Refrigerator, Washer, Dryer, Disposal, Stainless Steel Appliance(s)
Laundry Gas Dryer Hookup, In Unit, Sink
Exterior
Exterior Feature Deck, Patio, Storms/Screens
Garage Detached
Garage Spaces 1.0
Community Features Bike Room/Bike Trails, Park, Party Room, Pool
Waterfront false
View Y/N true
Roof Type Asphalt
Parking Type Assigned, Visitor Parking
Building
Lot Description Common Grounds, Cul-De-Sac, Landscaped, Park Adjacent, Sidewalks, Streetlights
Foundation Concrete Perimeter
Sewer Public Sewer
Water Public
New Construction false
Schools
Elementary Schools Harrison Street Elementary Schoo
Middle Schools Geneva Middle School
High Schools Geneva Community High School
School District 304, 304, 304
Others
Pets Allowed Cats OK, Dogs OK
HOA Fee Include Insurance, Clubhouse, Pool, Exterior Maintenance, Lawn Care, Snow Removal
Ownership Fee Simple w/ HO Assn.
Special Listing Condition None
Read Less Info
Want to know what your home might be worth? Contact us for a FREE valuation!

Our team is ready to help you sell your home for the highest possible price ASAP
© 2024 Listings courtesy of MRED as distributed by MLS GRID. All Rights Reserved.
Bought with Chris Bleser • Premier Living Properties
GET MORE INFORMATION

Designated Managing Broker | Owner | 471.018027 471018027
+1(708) 226-4848 | joanna@boutiquehomerealty.com




