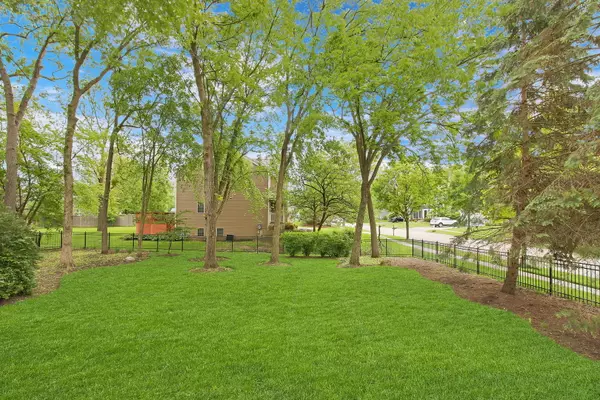For more information regarding the value of a property, please contact us for a free consultation.
Key Details
Sold Price $447,500
Property Type Single Family Home
Sub Type Detached Single
Listing Status Sold
Purchase Type For Sale
Square Footage 2,500 sqft
Price per Sqft $179
Subdivision Providence Village
MLS Listing ID 11416009
Sold Date 08/09/22
Bedrooms 4
Full Baths 2
Half Baths 1
HOA Fees $11/ann
Year Built 1990
Annual Tax Amount $10,978
Tax Year 2021
Lot Size 0.285 Acres
Lot Dimensions 86X144X86X144
Property Description
Tucked away perfectly on a serene, wooded lot in one of Gurnee's most sought after neighborhoods, this exquisitely updated home in Providence Village is an absolute must see! Enjoy sensational updates including all refinished hardwood floors, fresh paint in today's hottest hues, NEW bathroom flooring and so much more! Lovely lush landscaping welcomes you into this BEAUTIFUL, meticulously maintained home. You'll LOVE the bright and open floor plan enhanced by stunning natural light and beautiful moldings throughout! The formal living room and adjacent dining room are the IDEAL space to host your next get-together, or to simply spend quality time together! Formal living room can also be used as an at home office! Featuring crisp Cherry cabinets with lower drawer organizers, gleaming Granite countertops, glistening tile backsplash and Stainless Steel Appliances, this kitchen is the true HEART of the home! Open to the breakfast nook and the INCREDIBLE family room, this is the PERFECT place for the whole family! STUNNING dry bar is just waiting for you to make your next drink! Relax in front of the cozy fireplace or simply take in the views from the tranquil outdoor retreat. Step outside to enjoy the show stopping backyard with a large deck and paver patio surrounded by GORGEOUS black aluminum fence. Head upstairs to see four incredibly spacious bedrooms including an absolutely BREATHTAKING Master Suite! The large Master bedroom, with volume ceilings, is enhanced by GORGEOUS natural light making it a truly DREAMY private getaway! The luxurious updated en-suite offers a dazzling double vanity, whirlpool tub and walk-n shower! Three more generously sized bedrooms and a full bath with a double bowl vanity complete the upstairs of this colonial gem. Full finished basement boasting NEW carpet and fresh paint has rec room and media room PLUS spectacular storage options! It awaits your personal touch-imagine all of the FABULOUS possibilities! This Providence Village location can't be beat with easy access to the Des Plaines River Trail and located just minutes from I94, it's a commuters dream! Updates and Features ~ Windows Replaced 1/2 in 2011 1/2 in 2015, 2022 Hardwood Floors refinished, Roof replaced in 2005 and treated and sealed every 3 years, Hot Tub included, Fridge 2021, Microwave 2016, Oversized Garage, Basement NEW Carpet and Fresh Paint! This home is truly PRISTINE and an absolute MUST SEE! You're going to LOVE it!
Location
State IL
County Lake
Community Park, Curbs, Sidewalks, Street Lights, Street Paved
Rooms
Basement Full
Interior
Interior Features Hardwood Floors
Heating Natural Gas, Forced Air
Cooling Central Air
Fireplaces Number 1
Fireplace Y
Appliance Range, Microwave, Dishwasher, Refrigerator, Washer, Dryer, Disposal
Laundry In Unit
Exterior
Exterior Feature Deck, Patio, Hot Tub
Parking Features Attached
Garage Spaces 2.0
View Y/N true
Roof Type Shake
Building
Lot Description Corner Lot, Fenced Yard, Mature Trees
Story 2 Stories
Foundation Concrete Perimeter
Sewer Public Sewer
Water Public
New Construction false
Schools
Elementary Schools Woodland Elementary School
Middle Schools Woodland Middle School
High Schools Warren Township High School
School District 50, 50, 121
Others
HOA Fee Include Other
Ownership Fee Simple
Special Listing Condition None
Read Less Info
Want to know what your home might be worth? Contact us for a FREE valuation!

Our team is ready to help you sell your home for the highest possible price ASAP
© 2025 Listings courtesy of MRED as distributed by MLS GRID. All Rights Reserved.
Bought with Anne Hardy • Berkshire Hathaway HomeServices Chicago
GET MORE INFORMATION
Designated Managing Broker | Owner | 471.018027 471018027
+1(708) 226-4848 | joanna@boutiquehomerealty.com




