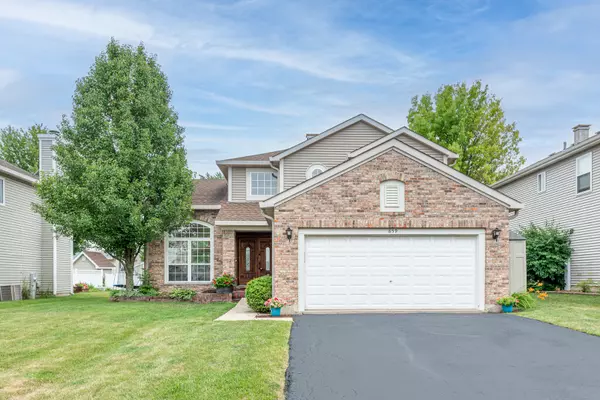For more information regarding the value of a property, please contact us for a free consultation.
Key Details
Sold Price $395,500
Property Type Single Family Home
Sub Type Detached Single
Listing Status Sold
Purchase Type For Sale
Subdivision Tallgrass
MLS Listing ID 11463744
Sold Date 08/12/22
Style Traditional
Bedrooms 4
Full Baths 3
HOA Fees $20/ann
Year Built 1993
Annual Tax Amount $7,917
Tax Year 2020
Lot Size 8,102 Sqft
Lot Dimensions 60X135
Property Description
Start your next chapter here! You will fall in love with this traditional 2-story home in the Tallgrass subdivision in Bartlett with 4 bedrooms, 3 bathrooms, 2 car garage, in-law arrangement, and back patio. As you step through the front door you feel instantly welcomed by the bright, airy, and open interior space. The open staircase, vaulted ceilings, and large combined living and dining room create an ideal layout for both entertaining and comfortable living. The recently updated kitchen includes white cabinetry, ss appliances, custom island, pantry closet, and sliding door access to the patio. Adjacent is the family room with gas log fireplace. A first floor bedroom and full bathroom are the perfect additions to the main level. Great for hosting out of town family and friends! Moving upstairs, you will find the master bedroom featuring vaulted ceilings, His & Hers walk-in closets, and en-suite. 2 additional well-scaled bedrooms and a full bathroom complete the home. **Water softener and satellite dish will stay with home.** RECENT UPDATES: freshly painted cabinetry in kitchen and bathrooms, complete remodel of first floor bathroom with glass enclosed walk-in shower and multiple shower heads, brand new dishwasher, and fresh paint throughout the home. Close to Bartlett Park District, pool, library, shopping, restaurants, parks, golf courses, transportation and much more! Don't miss out!!
Location
State IL
County Du Page
Community Curbs, Sidewalks, Street Paved
Rooms
Basement None
Interior
Interior Features Vaulted/Cathedral Ceilings, Hardwood Floors, First Floor Bedroom, In-Law Arrangement, First Floor Laundry, First Floor Full Bath, Walk-In Closet(s), Dining Combo
Heating Natural Gas, Forced Air
Cooling Central Air
Fireplaces Number 1
Fireplaces Type Gas Log, Gas Starter
Fireplace Y
Appliance Range, Microwave, Dishwasher, Refrigerator, Washer, Dryer
Laundry In Unit
Exterior
Exterior Feature Patio
Garage Attached
Garage Spaces 2.0
Waterfront false
View Y/N true
Roof Type Asphalt
Building
Lot Description Chain Link Fence
Story 2 Stories
Foundation Concrete Perimeter
Sewer Public Sewer, Sewer-Storm
Water Lake Michigan
New Construction false
Schools
Elementary Schools Centennial School
Middle Schools East View Middle School
High Schools Bartlett High School
School District 46, 46, 46
Others
HOA Fee Include Other
Ownership Fee Simple w/ HO Assn.
Special Listing Condition None
Read Less Info
Want to know what your home might be worth? Contact us for a FREE valuation!

Our team is ready to help you sell your home for the highest possible price ASAP
© 2024 Listings courtesy of MRED as distributed by MLS GRID. All Rights Reserved.
Bought with Tetiana Konenko • Coldwell Banker Realty
GET MORE INFORMATION

Designated Managing Broker | Owner | 471.018027 471018027
+1(708) 226-4848 | joanna@boutiquehomerealty.com




