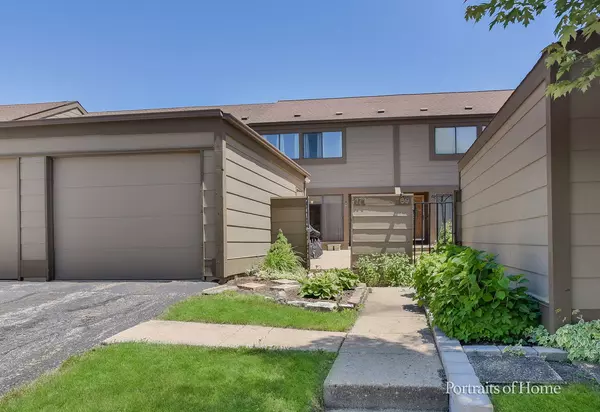For more information regarding the value of a property, please contact us for a free consultation.
Key Details
Sold Price $235,000
Property Type Townhouse
Sub Type Townhouse-2 Story
Listing Status Sold
Purchase Type For Sale
Square Footage 1,280 sqft
Price per Sqft $183
Subdivision Glengarry
MLS Listing ID 11422850
Sold Date 08/12/22
Bedrooms 3
Full Baths 2
Half Baths 1
HOA Fees $275/mo
Year Built 1974
Annual Tax Amount $4,336
Tax Year 2021
Lot Dimensions 19X80X7X15X14X94
Property Description
LOCATION, LOCATION, LOCATION...GREAT HOUSE AT A GREAT VALUE IN PRIME GENEVA LOCATION! NESTLED ON A QUIET MATURE TREE-LINED STREET YET MINUTES AWAY FROM QUAINT DOWNTOWN FILLED WITH BOUTIQUE SHOPS, BREWERIES, FOX RIVER TRAIL AND THE METRA. ENJOY JUST A SHORT 15 MINUTE WALK RIGHT TO THE RIVER. LOADS OF SPACE HERE WILL SURPRISE YOU OFFERING THREE BEDROOMS, TWO AND A HALF BATHS AND A FINISHED BASEMENT THAT CAN ACCOMODATE A 4TH BEDROOM, REC ROM, OFFICE OR WORKOUT ROOM. YOU WILL BE CHARMED UPON ENTERING INTO THIS LIGHT & BRIGHT WHITE KITCHEN WITH STAINLESS STEEL APPLIANCES, SLIDING DOORS OFF KITCHEN TO THE SUN FILLED PATIO IS THE IDEAL PLACE TO START THE DAY WITH YOUR MORNING COFFEE! LARGE LIVING ROOM WITH DUAL SLIDING DOORS FOR PICTURESQUE VIEWS OF FRONT GARDENS AND GAS STARTER FIREPLACE. PRIMARY SUITE IS READY TO IMPRESS YOU WITH SITTING ROOM AND ACCESS TO FULL BATH. UPDATED BATHS WITH THE "IN" TILE AND COLOR SCHEME. HARDWOOD FLOORS SURROUND THE HOME ON FIRST AND SECOND LEVELS. LAUNDRY AND STORAGE IN BASEMENT. NO GRASS TO MOW OR SNOW TO SHOVEL AND VERY EASY OUTDOOR MAINTENANCE OF LARGE PRIVATE PATIO IN BACK AND CONVENIENTLY LEADS TO THE ONE CAR GARAGE. WELL MAINTAINED & RADON MITIGATION SYSTEM IN PLACE. THIS AFFORDABLE & ADORABLE CHARMER WILL NOT LAST, MAKE THIS HOME TODAY!
Location
State IL
County Kane
Rooms
Basement Partial
Interior
Interior Features Hardwood Floors, Laundry Hook-Up in Unit
Heating Natural Gas, Forced Air
Cooling Central Air
Fireplaces Number 1
Fireplaces Type Gas Log, Gas Starter
Fireplace Y
Appliance Range, Dishwasher, Refrigerator, Washer, Dryer, Stainless Steel Appliance(s), Gas Oven, Range Hood
Laundry Gas Dryer Hookup, In Unit
Exterior
Exterior Feature Patio
Garage Detached
Garage Spaces 1.0
Waterfront false
View Y/N true
Roof Type Asphalt
Building
Lot Description Fenced Yard, Landscaped
Foundation Concrete Perimeter
Sewer Public Sewer
Water Public
New Construction false
Schools
Elementary Schools Harrison Street Elementary Schoo
Middle Schools Geneva Middle School
High Schools Geneva Community High School
School District 304, 304, 304
Others
Pets Allowed Cats OK, Dogs OK
HOA Fee Include Insurance, Lawn Care, Scavenger, Snow Removal
Ownership Fee Simple w/ HO Assn.
Special Listing Condition None
Read Less Info
Want to know what your home might be worth? Contact us for a FREE valuation!

Our team is ready to help you sell your home for the highest possible price ASAP
© 2024 Listings courtesy of MRED as distributed by MLS GRID. All Rights Reserved.
Bought with Julie Hayward • Keller Williams Infinity
GET MORE INFORMATION

Designated Managing Broker | Owner | 471.018027 471018027
+1(708) 226-4848 | joanna@boutiquehomerealty.com




