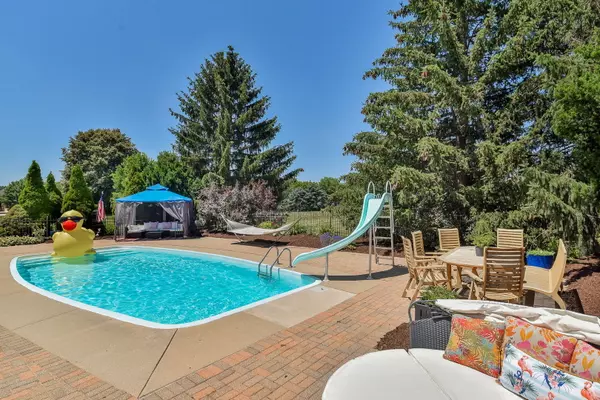For more information regarding the value of a property, please contact us for a free consultation.
Key Details
Sold Price $695,000
Property Type Single Family Home
Sub Type Detached Single
Listing Status Sold
Purchase Type For Sale
Square Footage 3,956 sqft
Price per Sqft $175
Subdivision Heritage On Burr Road
MLS Listing ID 11457862
Sold Date 08/22/22
Bedrooms 4
Full Baths 4
HOA Fees $12/ann
Year Built 1996
Annual Tax Amount $11,159
Tax Year 2021
Lot Size 1.270 Acres
Lot Dimensions 54450
Property Description
Custom built home residing on premium 1.27 acre lot in HERITAGE ON THE BURR subdivision. Property faces East, spectacular sunset views from the back deck, in-ground pool and hot tub. See the views year-round in floor to ceiling windows in open concept family room and kitchen. Enjoy the sunrise from your pergola and side garden. This house is well placed, well designed and made for entertaining. MAIN LEVEL includes foyer with chandelier, den, dining room, gallery, family room with double sided fireplace, chefs kitchen, and sunroom. First floor master bedroom with high ceilings and walkout deck. Master bathroom has whirlpool tub, separate shower, separate toilet room, double sinks and extra vanity. Laundry room and additional full bathroom on main level. UPPER LEVEL includes 3 bedrooms and 2 full bathrooms, one of them being a Jack and Jill. The upstairs loft connects to the grand spiral staircase. THREE CAR GARAGE is plumbed with soft water and hose access for the best car wash experience. Garage is heated and includes additional room/office. Basement accessible from garage staircase and home interior staircase. UNFINISHED BASEMENT boasts approx. 2,600 sqft, wood burning fireplace, rough in bathroom, rough in wet bar, multiple egress and other windows. UTILITY EQUIPMENT: central vacuum, HVAC 2015, hot water heater 2019, water softener and reverse osmosis system 2020 (owned), radon mitigation system 2022. OTHER UPDATES: roof 2021, Dryvit exterior inspection requirements completed 2021, driveway sealant 2022, garage floor 2022, hardwood floors refinished 2021, appliances updated in 2019. 303 SCHOOL DISTRICT: Ferson Creek Elementary School, Haines Middle School, St. Charles North High School. Build your dream basement and HAVE IT ALL with this property! Schedule a showing soon.
Location
State IL
County Kane
Rooms
Basement Full
Interior
Interior Features Vaulted/Cathedral Ceilings, Hardwood Floors, First Floor Bedroom, First Floor Laundry, First Floor Full Bath, Built-in Features, Granite Counters, Separate Dining Room
Heating Natural Gas, Forced Air, Zoned
Cooling Central Air, Electric
Fireplaces Number 3
Fireplaces Type Double Sided, Wood Burning, Gas Log
Fireplace Y
Appliance Double Oven, Range, Microwave, Dishwasher, High End Refrigerator, Washer, Dryer, Disposal, Stainless Steel Appliance(s), Wine Refrigerator, Water Purifier Owned, Water Softener
Laundry Gas Dryer Hookup
Exterior
Exterior Feature Deck, Patio, Hot Tub, Brick Paver Patio, In Ground Pool
Garage Attached
Garage Spaces 3.0
Pool in ground pool
Waterfront false
View Y/N true
Roof Type Asphalt
Building
Lot Description Mature Trees, Pie Shaped Lot
Story 2 Stories
Foundation Concrete Perimeter
Sewer Septic-Private
Water Private Well
New Construction false
Schools
Elementary Schools Ferson Creek Elementary School
Middle Schools Haines Middle School
High Schools St Charles North High School
School District 303, 303, 303
Others
HOA Fee Include Insurance, Other
Ownership Fee Simple
Special Listing Condition None
Read Less Info
Want to know what your home might be worth? Contact us for a FREE valuation!

Our team is ready to help you sell your home for the highest possible price ASAP
© 2024 Listings courtesy of MRED as distributed by MLS GRID. All Rights Reserved.
Bought with Sarah Leonard • RE/MAX Suburban
GET MORE INFORMATION

Designated Managing Broker | Owner | 471.018027 471018027
+1(708) 226-4848 | joanna@boutiquehomerealty.com




