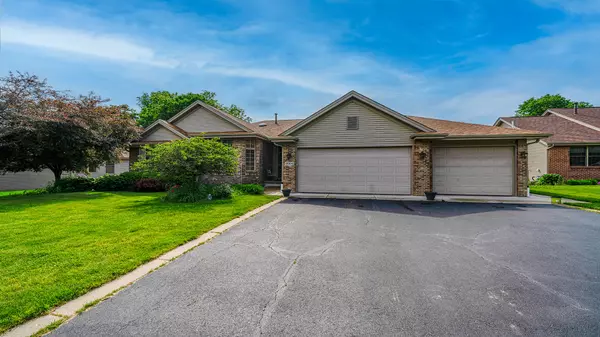For more information regarding the value of a property, please contact us for a free consultation.
Key Details
Sold Price $340,000
Property Type Single Family Home
Sub Type Detached Single
Listing Status Sold
Purchase Type For Sale
Square Footage 2,069 sqft
Price per Sqft $164
MLS Listing ID 11441554
Sold Date 08/23/22
Style Ranch
Bedrooms 5
Full Baths 3
Half Baths 1
Year Built 2006
Annual Tax Amount $8,479
Tax Year 2021
Lot Size 0.360 Acres
Lot Dimensions 82.64 X 191.62 X 83.82 X 183.57
Property Description
Beautiful 3000+ square foot Cherry Valley ranch home on a peaceful wooded lot! This home includes 5 bedrooms - 4 on the main floor and one in the fully finished basement! Master Suite features coffered ceiling, sliding door out to deck, and walk-in closet! Amazing full attached bathroom includes dual sinks, a jacuzzi tub, and a massage shower! Impressive Kitchen has cherry cabinets, a breakfast bar, ceramic tile, and stainless-steel appliances! Newer dishwasher (2018) with warranty and reverse osmosis drinking water system! The Kitchen opens up to a breathtaking Living Room space with 10-foot ceilings and lots of windows with natural light! Cherry hardwoods, recessed lighting, walk-in closets, and ceiling fans throughout! Several tech upgrades including security system, smart garage door, Nest features, built-in speakers in 5 rooms, and ethernet connections! Fully finished walk-out basement offers about 1800 more square feet of livable space, including a full bathroom! Covered deck and patio allow for a perfect outdoor entertaining area and include outdoor speakers and Weber Summit Grill Center w/Social Area! Attached 3.5-car insulated garage with EV charge outlet, plus gas and vent lines for heat. Private cul-de-sac backs up to Blackhawk Springs Forest Preserve and is minutes from I-90 and CherryVale Mall! This home truly has it all - don't miss this incredible opportunity!
Location
State IL
County Winnebago
Community Park, Curbs, Sidewalks, Street Lights, Street Paved
Rooms
Basement Full
Interior
Interior Features Hardwood Floors, First Floor Bedroom, First Floor Full Bath
Heating Natural Gas, Forced Air
Cooling Central Air
Fireplaces Number 1
Fireplaces Type Gas Log
Fireplace Y
Appliance Range, Microwave, Dishwasher, Disposal, Stainless Steel Appliance(s), Water Softener
Exterior
Exterior Feature Deck, Patio
Garage Attached
Garage Spaces 3.5
Waterfront false
View Y/N true
Roof Type Asphalt
Parking Type Off Street, Driveway
Building
Lot Description Cul-De-Sac, Forest Preserve Adjacent, Stream(s), Wooded
Story 1 Story
Foundation Concrete Perimeter
Sewer Public Sewer
Water Public
New Construction false
Schools
Elementary Schools White Swan Elementary School
Middle Schools Bernard W Flinn Middle School
High Schools Jefferson High School
School District 205, 205, 205
Others
HOA Fee Include None
Ownership Fee Simple
Special Listing Condition None
Read Less Info
Want to know what your home might be worth? Contact us for a FREE valuation!

Our team is ready to help you sell your home for the highest possible price ASAP
© 2024 Listings courtesy of MRED as distributed by MLS GRID. All Rights Reserved.
Bought with Non Member • NON MEMBER
GET MORE INFORMATION

Designated Managing Broker | Owner | 471.018027 471018027
+1(708) 226-4848 | joanna@boutiquehomerealty.com




