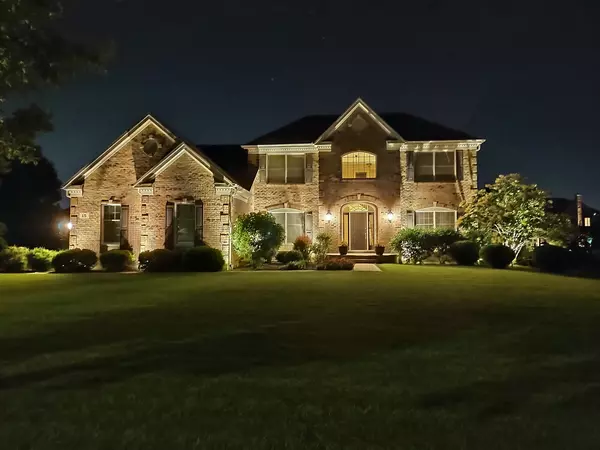For more information regarding the value of a property, please contact us for a free consultation.
Key Details
Sold Price $800,000
Property Type Single Family Home
Sub Type Detached Single
Listing Status Sold
Purchase Type For Sale
Square Footage 2,840 sqft
Price per Sqft $281
Subdivision The Woods Of South Barrington
MLS Listing ID 11441983
Sold Date 08/31/22
Style Traditional
Bedrooms 4
Full Baths 2
Half Baths 1
HOA Fees $102/mo
Year Built 2008
Annual Tax Amount $15,151
Tax Year 2020
Lot Size 0.340 Acres
Lot Dimensions 105X142X55X50X147
Property Description
Outstanding home with full brick on 3 sides and beautiful curb appeal. Great interior lot location backing to 1 acre home sites giving a larger backyard feel. Quiet non-thru street. Two story foyer, vaulted family room with brick fireplace. Large kitchen with 42" wood cabinets, granite countertops, center island with seating, planning desk, stainless steel GE Profile appliances, pantry closet. First floor office, first floor laundry room with cabinets and sink. Master suite with dressing area and large walk in closet. Good size bedrooms with hall bath. Upgraded Adorne designer light switches, some with USB, designer outdoor lights and landscape lighting on house and trees. Large 3 car garage with gas heater and 2 ceiling fans, full basement with epoxy floor, and 220 Amp electrical. Village water and sewer. Well maintained home, easy access to I-90, metra train and Barrington District 220 schools. Restaurants, Arboretum and Target shopping close by. Wonderful neighborhood with walking paths and Community Park.
Location
State IL
County Cook
Community Park, Curbs, Street Paved
Rooms
Basement Full
Interior
Interior Features Vaulted/Cathedral Ceilings, Hardwood Floors, First Floor Laundry, Walk-In Closet(s), Ceilings - 9 Foot
Heating Natural Gas
Cooling Central Air
Fireplaces Number 1
Fireplaces Type Gas Log
Fireplace Y
Appliance Microwave, Dishwasher, Refrigerator, Disposal, Stainless Steel Appliance(s), Cooktop, Built-In Oven, Water Softener Owned, Down Draft, Gas Cooktop
Laundry Gas Dryer Hookup, In Unit
Exterior
Garage Attached
Garage Spaces 3.0
Waterfront false
View Y/N true
Roof Type Asphalt
Building
Lot Description Landscaped
Story 2 Stories
Foundation Concrete Perimeter
Sewer Sewer-Storm
Water Community Well
New Construction false
Schools
Elementary Schools Barbara B Rose Elementary School
Middle Schools Barrington Middle School Prairie
High Schools Barrington High School
School District 220, 220, 220
Others
HOA Fee Include Insurance
Ownership Fee Simple w/ HO Assn.
Special Listing Condition None
Read Less Info
Want to know what your home might be worth? Contact us for a FREE valuation!

Our team is ready to help you sell your home for the highest possible price ASAP
© 2024 Listings courtesy of MRED as distributed by MLS GRID. All Rights Reserved.
Bought with Matthew Levin • Homesmart Connect LLC
GET MORE INFORMATION

Designated Managing Broker | Owner | 471.018027 471018027
+1(708) 226-4848 | joanna@boutiquehomerealty.com




