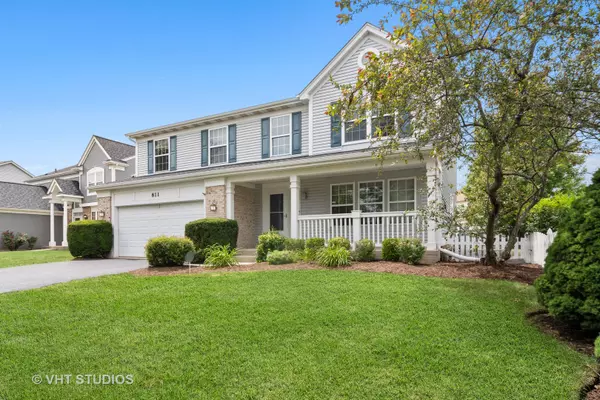For more information regarding the value of a property, please contact us for a free consultation.
Key Details
Sold Price $535,000
Property Type Single Family Home
Sub Type Detached Single
Listing Status Sold
Purchase Type For Sale
Square Footage 3,009 sqft
Price per Sqft $177
Subdivision Ivy Ridge
MLS Listing ID 11455093
Sold Date 08/31/22
Style Colonial
Bedrooms 4
Full Baths 2
Half Baths 1
HOA Fees $7/ann
Year Built 1997
Annual Tax Amount $10,686
Tax Year 2021
Lot Size 0.266 Acres
Lot Dimensions 107X130X46X153
Property Description
IT'S YOUR LUCKY DAY! This spacious east facing home situated on an oversized, fenced lot in wildly popular Ivy Ridge is ready for you to call it "home". Even from the curb you'll see that this home is very special. Every nook and cranny has been refreshed so all you have to do is move in and enjoy all that this home and community have to offer. The wide open floor plan is perfect for everyday living and entertaining. With over 3,000 sq ft of living space above grade PLUS a full, finished basement there's plenty of room for everyone and everything. Where do we even begin? Fresh, neutral paint covers most walls. The rich hardwood floors were refinished in 2021 and cover much of the first floor. Many light fixtures have been updated and custom shades adorn every window. The kitchen boasts professionally painted white kitchen cabinets (2021), stainless steel appliances, custom back splash and spacious eating area. It flows easily into the sunken family room with gas log fireplace and built-in book cases. The living and dining rooms are versatile living spaces that will accommodate guests at all your elaborate parties. Upstairs you'll find four true bedrooms and a spacious second floor foyer with planning desk and book shelves. The primary suite is a private retreat with its vaulted ceiling, second gas log fireplace, walk in closet, and spa-like bath. Need more space? Head to the basement where you can hang out or work out. The finished basement adds tons of extra living and storage space to this already comfortable home. In fact, the closet/storage space throughout this home is amazing. Entertain on your oversized deck or walk to the neighborhood park nearby. Newer water heater (2021). Newer washer and dryer (2015). Newer furnace (2014). Newer roof (2014). All but 6 windows were replaced in 2012 - a major expense that affords the next owner higher energy efficiency. The sump lines were buried in the back yard for better drainage. Serviced by highly acclaimed Dist 204 schools, including Cowlishaw Elementary just a few blocks away. And the location? PRIMO! Be to downtown Naperville OR the Rte 59 corridor in a snap, and take in excellent dining and shopping. The Rte 59 train station is just 6 minutes away and the Pace bus stop is just down the street! Be in before the school year begins. But at this price - and this location - it's bound to sell fast. Get here quick before someone else does. WELCOME HOME!
Location
State IL
County Du Page
Community Park, Curbs, Sidewalks, Street Lights, Street Paved
Rooms
Basement Full
Interior
Interior Features Vaulted/Cathedral Ceilings, Hardwood Floors, First Floor Laundry, Built-in Features
Heating Natural Gas, Forced Air
Cooling Central Air
Fireplaces Number 2
Fireplaces Type Gas Log
Fireplace Y
Appliance Range, Dishwasher, Refrigerator, Washer, Dryer, Disposal
Exterior
Exterior Feature Deck
Garage Attached
Garage Spaces 2.0
Waterfront false
View Y/N true
Roof Type Asphalt
Building
Lot Description Corner Lot, Fenced Yard
Story 2 Stories
Foundation Concrete Perimeter
Sewer Public Sewer
Water Public
New Construction false
Schools
Elementary Schools Cowlishaw Elementary School
Middle Schools Hill Middle School
High Schools Metea Valley High School
School District 204, 204, 204
Others
HOA Fee Include Other
Ownership Fee Simple w/ HO Assn.
Special Listing Condition None
Read Less Info
Want to know what your home might be worth? Contact us for a FREE valuation!

Our team is ready to help you sell your home for the highest possible price ASAP
© 2024 Listings courtesy of MRED as distributed by MLS GRID. All Rights Reserved.
Bought with Dipali Patel • Keller Williams Infinity
GET MORE INFORMATION

Designated Managing Broker | Owner | 471.018027 471018027
+1(708) 226-4848 | joanna@boutiquehomerealty.com




