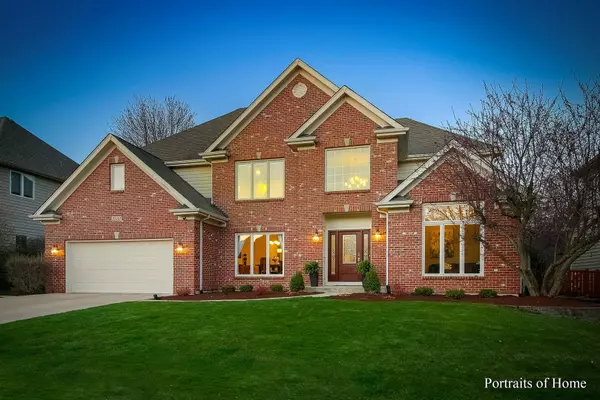For more information regarding the value of a property, please contact us for a free consultation.
Key Details
Sold Price $780,000
Property Type Single Family Home
Sub Type Detached Single
Listing Status Sold
Purchase Type For Sale
Square Footage 3,574 sqft
Price per Sqft $218
Subdivision Stillwater
MLS Listing ID 11454828
Sold Date 08/31/22
Style Traditional
Bedrooms 6
Full Baths 4
Half Baths 1
HOA Fees $91/qua
Year Built 1997
Annual Tax Amount $14,399
Tax Year 2020
Lot Size 10,454 Sqft
Lot Dimensions 77X135
Property Description
Absolutely gorgeous 6 bedroom 4.5 bath home in Highly Sought after Stillwater Subdivision. This beautiful home has a stately brick front with cedar siding. The home also features a 3 car tandem heated garage. Inside you will find hardwood floors on the first floor, stairs and 2nd floor hallway, plush carpet in the bedrooms and basement, updated lighting, freshly painted walls. Walk in to the light and open 2 story foyer. Enjoy a book or watch tv in the casual living room with its cathedral ceiling. Plenty of room for entertaining in the separate formal dining room. You will love cooking in your gourmet kitchen featuring a large center island, butler pantry, granite counters, newer stainless-steel appliances, including a Bosch double oven, cooktop and microwave, Samsung refrigerator, and Whirlpool dishwasher. The two-story family room features a beautiful woodburning brick fireplace with gas starter and lots of natural light. There is also an office/5th bedroom on the first floor. The fun powder room has been updated with a contemporary butterfly wallpaper. The 2nd floor includes 4 beds, including 2 en-suites. The primary en-suite is extremely spacious with a seating area, primary bath includes a soaking tub and separate shower and 2 vanities, plus a large walk-in closet. The 2nd en-suite features a hidden bonus room/playroom thru the walk-in closet, make sure to look inside. Great spot for studying, watching tv, reading a book, or yoga/meditation. The room also includes a full bath with a full walk-in shower. The other 2 beds are generous in size, one featuring a cathedral ceiling. The full finished basement features a den/6th bedroom, a large rec room, a game room and full bath. Enjoy the outdoors in the fully fenced yard featuring a lovely garden and cement patio. Brand NEW roof!! Do not miss this one!! Highly rated school district 204. Enjoy the neighborhood pool, clubhouse, tennis courts, and basketball courts. Lots of shopping and restaurants nearby.
Location
State IL
County Will
Community Clubhouse, Pool, Tennis Court(S)
Rooms
Basement Full
Interior
Interior Features Vaulted/Cathedral Ceilings, First Floor Laundry
Heating Natural Gas, Forced Air
Cooling Central Air, Zoned
Fireplaces Number 1
Fireplaces Type Wood Burning, Gas Starter
Fireplace Y
Appliance Double Oven, Microwave, Dishwasher, Refrigerator, Disposal
Laundry Sink
Exterior
Garage Attached
Garage Spaces 3.0
Waterfront false
View Y/N true
Roof Type Asphalt
Building
Story 2 Stories
Foundation Concrete Perimeter
Sewer Public Sewer
Water Lake Michigan
New Construction false
Schools
Elementary Schools Welch Elementary School
Middle Schools Scullen Middle School
High Schools Neuqua Valley High School
School District 204, 204, 204
Others
HOA Fee Include Insurance, Clubhouse, Pool
Ownership Fee Simple w/ HO Assn.
Special Listing Condition None
Read Less Info
Want to know what your home might be worth? Contact us for a FREE valuation!

Our team is ready to help you sell your home for the highest possible price ASAP
© 2024 Listings courtesy of MRED as distributed by MLS GRID. All Rights Reserved.
Bought with Raj Durga • Charles Rutenberg Realty of IL
GET MORE INFORMATION

Designated Managing Broker | Owner | 471.018027 471018027
+1(708) 226-4848 | joanna@boutiquehomerealty.com




