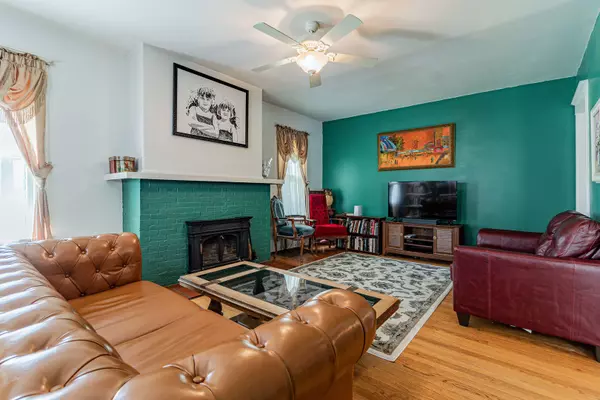For more information regarding the value of a property, please contact us for a free consultation.
Key Details
Sold Price $238,000
Property Type Single Family Home
Sub Type Detached Single
Listing Status Sold
Purchase Type For Sale
Square Footage 2,030 sqft
Price per Sqft $117
Subdivision Burwash Hopkins
MLS Listing ID 11465777
Sold Date 09/09/22
Style Farmhouse
Bedrooms 4
Full Baths 1
Half Baths 1
Year Built 1909
Annual Tax Amount $4,936
Tax Year 2021
Lot Dimensions 137.5X80
Property Description
This farmhouse home has the perfect mix of style, fun and charm! Striking colors stand out in this property inside and out. When you enter you'll be greeted by a bright and cheery arts & crafts room with wood floors that continue throughout most of the home. The living room is huge with a bold fireplace and matching accent walls. This room has plenty of space for 2 sitting areas. Your formal dining room shows off a wall of windows, painted wainscoting and paneled ceiling. The kitchen is on the back side of the home with granite counters solid wood cabinets and a large pantry area. The laundry is on the 1st floor near the kitchen for added convenience! From the kitchen you can access one of 2 enclosed porches. The main level porch connects to a large deck and easy access to the HUGE yard. With a lot and a half, this property includes a large fenced section and a spacious side yard. Upstairs the fun continues with 4 comfortable bedrooms and a surprising amount of closet and storage space. A mixture of colors and materials are incorporated into various walls and ceilings on the second floor creating a very cool vibe. There is even a sleeping porch off one of the bedrooms! You'll also love the 'sewing nook' at the top of the stairs. It's perfect for crafts, homework or a mini-office! The basement space is used daily with a soundproofed studio area and a rec/family room and plenty of storage. This home is one-of-a-kind and amazing! Extras/Upgrades: Roof re-shingled 2016, updated electrical wiring and breaker panel, new windows in kitchen, and 3 of 4 in basement. This home has ben pre-inspected for your convenience.
Location
State IL
County Champaign
Community Sidewalks, Street Lights
Rooms
Basement Full
Interior
Interior Features Hardwood Floors, First Floor Laundry, Built-in Features, Walk-In Closet(s)
Heating Natural Gas, Forced Air
Cooling Central Air
Fireplaces Number 1
Fireplaces Type Wood Burning
Fireplace Y
Appliance Range, Dishwasher, Refrigerator
Laundry In Bathroom
Exterior
Exterior Feature Deck
Garage Detached
Garage Spaces 2.0
Waterfront false
View Y/N true
Building
Lot Description Fenced Yard
Story 2 Stories
Sewer Public Sewer
Water Public
New Construction false
Schools
Elementary Schools Unit 4 Of Choice
Middle Schools Champaign/Middle Call Unit 4 351
High Schools Central High School
School District 4, 4, 4
Others
HOA Fee Include None
Ownership Fee Simple
Special Listing Condition None
Read Less Info
Want to know what your home might be worth? Contact us for a FREE valuation!

Our team is ready to help you sell your home for the highest possible price ASAP
© 2024 Listings courtesy of MRED as distributed by MLS GRID. All Rights Reserved.
Bought with Alisa Demarco • Coldwell Banker R.E. Group
GET MORE INFORMATION

Designated Managing Broker | Owner | 471.018027 471018027
+1(708) 226-4848 | joanna@boutiquehomerealty.com




