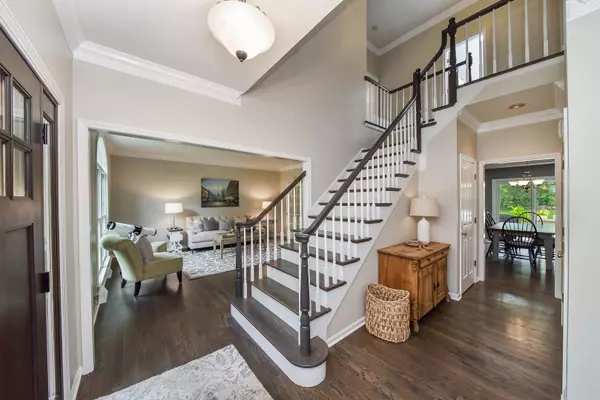For more information regarding the value of a property, please contact us for a free consultation.
Key Details
Sold Price $585,000
Property Type Single Family Home
Sub Type Detached Single
Listing Status Sold
Purchase Type For Sale
Square Footage 3,137 sqft
Price per Sqft $186
Subdivision Eagle Brook
MLS Listing ID 11484203
Sold Date 09/29/22
Bedrooms 4
Full Baths 2
Half Baths 1
Year Built 1991
Annual Tax Amount $13,752
Tax Year 2021
Lot Size 0.459 Acres
Lot Dimensions 51X172X65X143X143
Property Description
If you're looking for a highly desirable Eagle Brook custom home in a private cul-de-sac location, this is the home for you! 1671 Saint Jude checks your boxes, and then some...hardwood throughout the first floor, four bedrooms, two separate home offices, three car garage, private backyard and finished basement. An abundance of natural light greets you in the foyer, which is flanked by your separate dining and living rooms. French doors lead into the generously sized family room, featuring a wood burning fireplace and newer, large picture windows offering views into your private backyard. The eat in kitchen includes an island with seating, space for a kitchen table, double ovens, granite and freshly painted white cabinetry. A first floor home office, with built in shelves and closet, can also serve as a fifth bedroom. A laundry room with storage space and half bath round off the first floor. Hardwood continues up the staircase to the second floor and into the primary bedroom. Enjoy vaulted ceilings and an additional private space that can be used as a nursery, second office or reading nook. The attached primary bath features double closets, whirlpool tub, double vanity and shower. Sellers have just installed new carpet and fresh paint in the three additional bedrooms and shared bath. The basement, with new carpet and fresh paint, is ready to exceed all of your needs. Bring your exercise equipment and big screen TV, there's room for everything. The built in bar, with sink, will be a great place to gather during the holidays or to watch the big game. This home sits on just under a half acre. The outdoor living space offers a tiered brick paver and stone patios and a built in fire pit. You will appreciate the complete privacy and beautiful landscaping of your backyard. Sellers enjoy grilling year round, and having impromptu volleyball and bag tournaments. The three car garage has the space for cars and toys, plus the equipment needed for year round living in the midwest. This home earns an A+ - super location, on trend paint and flooring, award winning Geneva schools (walk or ride to Western Ave Elem), close proximity to Randall Road plus all the charm of living in Geneva with historic Third Street. Start packing, your new home just hit the market.
Location
State IL
County Kane
Rooms
Basement Partial
Interior
Interior Features Skylight(s), Bar-Wet, Hardwood Floors, First Floor Laundry, Walk-In Closet(s)
Heating Natural Gas
Cooling Central Air
Fireplaces Number 1
Fireplace Y
Appliance Double Oven, Microwave, Dishwasher, Refrigerator, Washer, Dryer, Disposal, Cooktop
Exterior
Garage Attached
Garage Spaces 3.0
Waterfront false
View Y/N true
Roof Type Asphalt
Building
Lot Description Cul-De-Sac
Story 2 Stories
Sewer Public Sewer
Water Public
New Construction false
Schools
Elementary Schools Western Avenue Elementary School
Middle Schools Geneva Middle School
High Schools Geneva Community High School
School District 304, 304, 304
Others
HOA Fee Include None
Ownership Fee Simple
Special Listing Condition None
Read Less Info
Want to know what your home might be worth? Contact us for a FREE valuation!

Our team is ready to help you sell your home for the highest possible price ASAP
© 2024 Listings courtesy of MRED as distributed by MLS GRID. All Rights Reserved.
Bought with Sally LaCrosse • Coldwell Banker Realty
GET MORE INFORMATION

Designated Managing Broker | Owner | 471.018027 471018027
+1(708) 226-4848 | joanna@boutiquehomerealty.com




