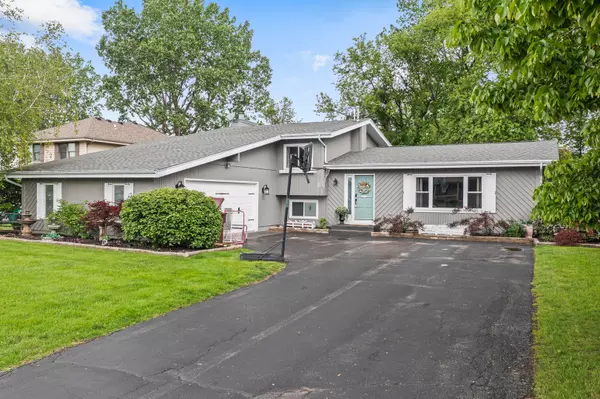For more information regarding the value of a property, please contact us for a free consultation.
Key Details
Sold Price $345,000
Property Type Single Family Home
Sub Type Detached Single
Listing Status Sold
Purchase Type For Sale
Square Footage 2,350 sqft
Price per Sqft $146
Subdivision Pineview Estates
MLS Listing ID 11411930
Sold Date 09/30/22
Style Quad Level
Bedrooms 4
Full Baths 2
Half Baths 1
Year Built 1993
Annual Tax Amount $8,539
Tax Year 2020
Lot Size 10,454 Sqft
Lot Dimensions 76 X 140
Property Description
Welcome home to spectacular, start your summer staycation with this 4 bedroom updated home with the best back yard views and a pool just in time for summer. Stunning from the moment you walk in the door, newer flooring throughout (2016) and freshly painted (2020), living/dining room features shiplack accent with beam cathedral ceiling, large picture window adds lots of natural light, gel canister faux fire place, renovated open kitchen additional built in cabinet space to maximize storage, Corian counters, stainless appliances, and access to backyard pool, deck, and patio. Upper level features a primary bedroom with shiplack accent wall, separate shower, jetted tub, 2 additional bedroom and a remodeled full hall bath, lower level feature a spacious family room, floor to ceiling painted brick fireplace, additional bedroom, powder room, laundry. Fully finished sub basement features additional entertainment space with amazing bar perfect for the big game, or movie night, additional storage. Beautiful and serene back yard space, lots of greenery, large deck with room for outdoor dining, the small lower patio is perfect for morning coffee or evening wind down, and the pool. This home is spectacular, wont last long. Furnace/AC 2021, Dry Bar 2016, New Pool Liner 2020, Solar Pool Cover 2020, Lower Patio and Pergola 2018. Close to dining and shopping, easy commute.
Location
State IL
County Lake
Community Park, Tennis Court(S), Lake, Sidewalks, Street Lights, Street Paved
Rooms
Basement Partial
Interior
Interior Features Vaulted/Cathedral Ceilings, Bar-Dry
Heating Natural Gas, Forced Air
Cooling Central Air
Fireplaces Number 2
Fireplaces Type Gas Log
Fireplace Y
Appliance Range, Microwave, Dishwasher, Refrigerator, Washer, Dryer, Disposal
Exterior
Exterior Feature Patio
Garage Attached
Garage Spaces 2.0
Waterfront false
View Y/N true
Roof Type Asphalt
Building
Story Split Level w/ Sub
Foundation Concrete Perimeter
Sewer Public Sewer
Water Public
New Construction false
Schools
Elementary Schools Olive C Martin School
Middle Schools Peter J Palombi School
High Schools Lakes Community High School
School District 41, 41, 117
Others
HOA Fee Include None
Ownership Fee Simple
Special Listing Condition None
Read Less Info
Want to know what your home might be worth? Contact us for a FREE valuation!

Our team is ready to help you sell your home for the highest possible price ASAP
© 2024 Listings courtesy of MRED as distributed by MLS GRID. All Rights Reserved.
Bought with Silvia Carmona • Bee Realty
GET MORE INFORMATION

Designated Managing Broker | Owner | 471.018027 471018027
+1(708) 226-4848 | joanna@boutiquehomerealty.com




