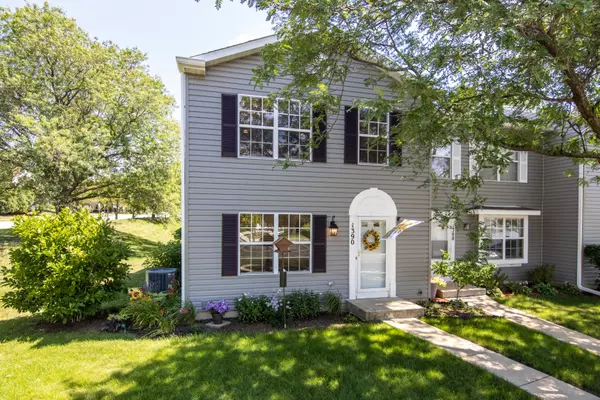For more information regarding the value of a property, please contact us for a free consultation.
Key Details
Sold Price $251,000
Property Type Townhouse
Sub Type Townhouse-2 Story
Listing Status Sold
Purchase Type For Sale
Square Footage 1,376 sqft
Price per Sqft $182
Subdivision Chesapeake Commons
MLS Listing ID 11475433
Sold Date 09/30/22
Bedrooms 2
Full Baths 1
Half Baths 1
HOA Fees $235/mo
Year Built 1990
Annual Tax Amount $4,186
Tax Year 2021
Lot Dimensions 21.6 X 30.3 X 21.5 X 29.3
Property Description
WELCOME HOME!! Move-in ready, bright & clean 2 story END unit townhome in the Chesapeake Commons subdivision. Spacious, bright & versatile living room/dining room combo. Spacious updated kitchen w/ maple cabinets, granite countertops, plenty of counterspace and cabinets for storage along with a separate eating area. The 2nd floor includes a large master bedroom with generous closet space as well as a second spacious bedroom, with a shared common bathroom. The full finished basement provides for additional flexible living space - use as a recreation room, a man cave/lady's lair, home office - you decide. Recent UPDATES include: Furnace '20; Hot water heater '20; Sump pump '22; Deck '19; New Roof, Siding, Gutters & Shutters (Replaced by HOA in 2020); Additional Attic Insulation '20; Kitchen Updated '13; AC '09;. Great community with many amenities including pool and clubhouse. Highly ranked Geneva School District. Convenient to downtown Geneva, Metra, Prairie Path & shopping. Don't wait - this home will SELL FAST!!
Location
State IL
County Kane
Rooms
Basement Full
Interior
Interior Features Wood Laminate Floors, Laundry Hook-Up in Unit
Heating Natural Gas, Forced Air
Cooling Central Air
Fireplace N
Appliance Range, Microwave, Dishwasher, Refrigerator, Washer, Dryer, Disposal
Laundry Gas Dryer Hookup, In Unit
Exterior
Exterior Feature Deck, End Unit
Garage Detached
Garage Spaces 1.0
Community Features Park, Party Room, Pool, Clubhouse
Waterfront false
View Y/N true
Parking Type Assigned, Off Street, Visitor Parking
Building
Lot Description Common Grounds, Cul-De-Sac, Landscaped
Foundation Concrete Perimeter
Sewer Public Sewer
Water Public
New Construction false
Schools
Elementary Schools Harrison Street Elementary Schoo
Middle Schools Geneva Middle School
High Schools Geneva Community High School
School District 304, 304, 304
Others
Pets Allowed Cats OK, Dogs OK
HOA Fee Include Insurance, Clubhouse, Pool, Exterior Maintenance, Lawn Care, Snow Removal
Ownership Fee Simple w/ HO Assn.
Special Listing Condition None
Read Less Info
Want to know what your home might be worth? Contact us for a FREE valuation!

Our team is ready to help you sell your home for the highest possible price ASAP
© 2024 Listings courtesy of MRED as distributed by MLS GRID. All Rights Reserved.
Bought with Karyn Pritz • Baird & Warner
GET MORE INFORMATION

Designated Managing Broker | Owner | 471.018027 471018027
+1(708) 226-4848 | joanna@boutiquehomerealty.com




