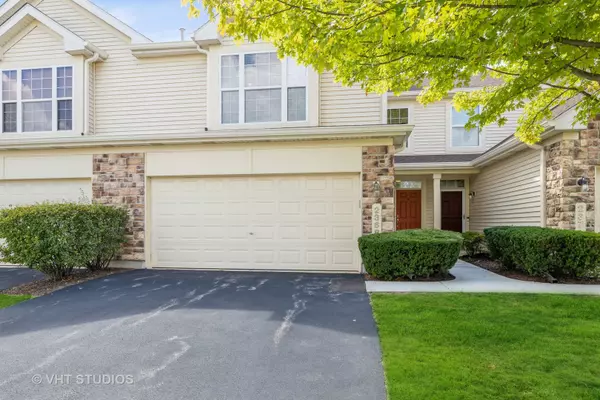For more information regarding the value of a property, please contact us for a free consultation.
Key Details
Sold Price $246,000
Property Type Townhouse
Sub Type Townhouse-2 Story
Listing Status Sold
Purchase Type For Sale
Square Footage 1,611 sqft
Price per Sqft $152
Subdivision Georgetown Commons
MLS Listing ID 11622031
Sold Date 10/11/22
Bedrooms 2
Full Baths 2
Half Baths 1
HOA Fees $340/mo
Year Built 2003
Annual Tax Amount $5,454
Tax Year 2021
Lot Dimensions COMMON
Property Description
PICTURE PERFECT, MOVE-IN READY WATERFRONT HOME! You will fall in love as soon as you walk into this home that shows like a model! The entryway greets you with a foyer, turning staircase and view into the 2-story family room with floor-to-ceiling windows. Front hallway hardwood wraps through to the spacious kitchen with stainless steel appliances, granite counters and closet pantry. As you approach the dining area, you will get a peek through the sliding door out to the patio that overlooks the pond. Family room is flooded with natural light and includes a corner fireplace. A powder room, laundry/utility room and access to 2-car garage round out the first floor. Upstairs, you will find 2 bedrooms, 2 full bathrooms and a loft area. The loft provides an extra living place that can be used for work space, exercise room or lounging area. The master bedroom includes a tray ceiling, walk-in closet & bathroom with dual sink vanity, soaking tub and separate shower. TRANQUIL patio views of the water out back. HOA replaced the roof in 2020 and new front walkway in 2021. Brand new Furnace & Humidifier in 2022. Just a short drive to Metra, expressways, shopping & dining. Desirable Oswego 308 School District. HURRY OVER--this won't last long!
Location
State IL
County Will
Rooms
Basement None
Interior
Interior Features Vaulted/Cathedral Ceilings, Hardwood Floors, First Floor Laundry, Walk-In Closet(s)
Heating Natural Gas
Cooling Central Air
Fireplaces Number 1
Fireplace Y
Appliance Range, Microwave, Dishwasher, Refrigerator, Washer, Dryer, Disposal, Stainless Steel Appliance(s)
Exterior
Exterior Feature Patio
Garage Attached
Garage Spaces 2.0
Community Features Park
Waterfront true
View Y/N true
Roof Type Asphalt
Building
Lot Description Water View
Foundation Concrete Perimeter
Sewer Public Sewer
Water Public
New Construction false
Schools
Elementary Schools Homestead Elementary School
Middle Schools Murphy Junior High School
High Schools Oswego East High School
School District 308, 308, 308
Others
Pets Allowed Cats OK, Dogs OK
HOA Fee Include Water, Insurance, Lawn Care, Snow Removal
Ownership Condo
Special Listing Condition None
Read Less Info
Want to know what your home might be worth? Contact us for a FREE valuation!

Our team is ready to help you sell your home for the highest possible price ASAP
© 2024 Listings courtesy of MRED as distributed by MLS GRID. All Rights Reserved.
Bought with Kristine Glockler • Coldwell Banker Realty
GET MORE INFORMATION

Designated Managing Broker | Owner | 471.018027 471018027
+1(708) 226-4848 | joanna@boutiquehomerealty.com




