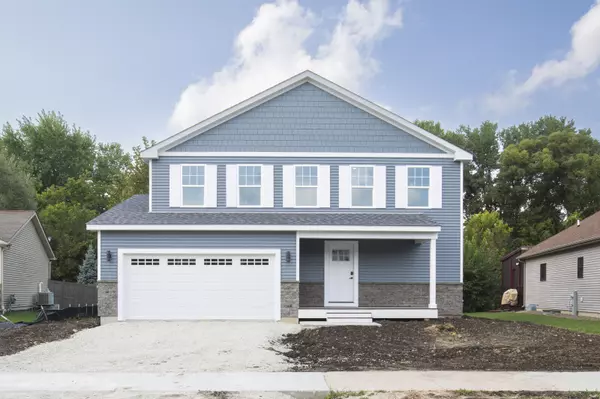For more information regarding the value of a property, please contact us for a free consultation.
Key Details
Sold Price $370,000
Property Type Single Family Home
Sub Type Detached Single
Listing Status Sold
Purchase Type For Sale
Square Footage 2,112 sqft
Price per Sqft $175
Subdivision Amber Shores
MLS Listing ID 11454621
Sold Date 10/13/22
Bedrooms 3
Full Baths 2
Half Baths 1
Year Built 2022
Annual Tax Amount $82
Tax Year 2021
Lot Size 7,087 Sqft
Lot Dimensions 79X109X54X109
Property Description
Brand new construction in desirable Amber Shores! Close enough to Route 59 and Grand Ave but tucked away in private neighborhood with great location- no rear neighbors, backs up to conservation. 3 bedrooms, 2 1/2 baths and over 2000 square feet of living space. Open concept floor plan with plenty of natural light, perfect for entertaining! Dining Area opens to 12x12 deck through sliders. Kitchen will have 36" shaker cabinets with crown molding, wood range hood over stove, granite counters, stainless steel appliances and large 7' island with 12" overhang. Master has walk-in closet, bath will feature his/her vanities, 6' freestanding tub with tile surround, large 48x32 walk-in shower with custom tile work and two custom niches to keep things neat and tidy. Convenient Laundry available on second floor with plenty of cabinets, perfect for the busy lifestyle! All shaker cabinetry w/ soft close hardware, mission style doors, luxury vinyl plank flooring throughout first floor. Garage is drywalled, fully insulated with insulated door. Large covered front porch, 12x12 deck (both of composite decking), siding on exterior with Evolve stone accents. Some choices on finishes may still be available but hurry! Estimated occupancy is 8/31, you won't want to miss out on this one!
Location
State IL
County Lake
Community Park, Sidewalks, Street Lights, Street Paved
Rooms
Basement Full
Interior
Interior Features Wood Laminate Floors, Second Floor Laundry, Walk-In Closet(s), Some Carpeting, Granite Counters
Heating Natural Gas, Forced Air
Cooling Central Air
Fireplace N
Appliance Range, Dishwasher, Refrigerator, Stainless Steel Appliance(s), Range Hood
Laundry Gas Dryer Hookup
Exterior
Exterior Feature Deck, Porch, Storms/Screens
Garage Attached
Garage Spaces 2.0
Waterfront false
View Y/N true
Roof Type Asphalt
Building
Lot Description Backs to Open Grnd, Sidewalks
Story 2 Stories
Foundation Concrete Perimeter
Sewer Public Sewer
Water Lake Michigan
New Construction true
Schools
Elementary Schools Gavin Central School
Middle Schools Gavin South Junior High School
High Schools Grant Community High School
School District 37, 37, 124
Others
HOA Fee Include None
Ownership Fee Simple
Special Listing Condition None
Read Less Info
Want to know what your home might be worth? Contact us for a FREE valuation!

Our team is ready to help you sell your home for the highest possible price ASAP
© 2024 Listings courtesy of MRED as distributed by MLS GRID. All Rights Reserved.
Bought with Lisa Rabe • Compass
GET MORE INFORMATION

Designated Managing Broker | Owner | 471.018027 471018027
+1(708) 226-4848 | joanna@boutiquehomerealty.com




