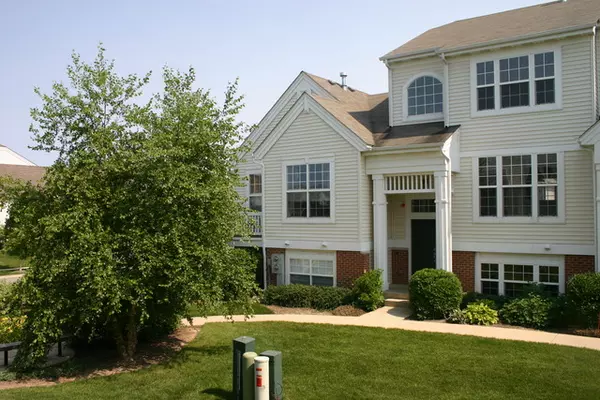For more information regarding the value of a property, please contact us for a free consultation.
Key Details
Sold Price $224,955
Property Type Townhouse
Sub Type T3-Townhouse 3+ Stories,Townhouse-TriLevel
Listing Status Sold
Purchase Type For Sale
Square Footage 1,646 sqft
Price per Sqft $136
Subdivision Midlane Club
MLS Listing ID 11490774
Sold Date 10/18/22
Bedrooms 2
Full Baths 2
Half Baths 2
HOA Fees $251/mo
Year Built 2005
Annual Tax Amount $6,842
Tax Year 2021
Lot Dimensions 1243
Property Description
This 3-story townhome in the beautiful golf course community of Midlane Club has a bright and open floor plan. The spacious main floor living room/dining room area is separated by a double-sided fireplace. The eat-in kitchen has oak hardwood flooring, 42-inch maple cabinets, and a black appliance package. A sliding glass door walks out onto the balcony. There is a half bath on this level and the laundry room/ utility room is off the kitchen for convenience. The second floor consists of two large bedrooms each with their own private bathrooms. The primary bedroom has a cathedral ceiling and a walk-in closet. The lower level has a bonus room with a look out window and can be used as a family room, office, or 3rd bedroom. This level also has a half bath and access to the 2-car garage. The community offers a club house with exercise room and outdoor pool. The entire home has been painted and the first-floor carpet was replaced in 2022. Education is provided by Elementary and Middle School District 56 and Warren High School District 121.
Location
State IL
County Lake
Rooms
Basement English
Interior
Interior Features Vaulted/Cathedral Ceilings, Laundry Hook-Up in Unit
Heating Natural Gas, Forced Air
Cooling Central Air
Fireplaces Number 1
Fireplaces Type Double Sided, Gas Log
Fireplace Y
Appliance Range, Microwave, Dishwasher, Refrigerator, Washer, Dryer
Laundry In Unit
Exterior
Exterior Feature Balcony
Garage Attached
Garage Spaces 2.0
Community Features Exercise Room, Golf Course, Party Room, Pool
Waterfront false
View Y/N true
Roof Type Asphalt
Building
Lot Description Common Grounds, Landscaped
Foundation Concrete Perimeter
Sewer Public Sewer
Water Public
New Construction false
Schools
High Schools Warren Township High School
School District 56, 56, 121
Others
Pets Allowed Deposit Required, Number Limit
HOA Fee Include Insurance, Clubhouse, Exercise Facilities, Pool, Exterior Maintenance, Lawn Care, Snow Removal
Ownership Fee Simple w/ HO Assn.
Special Listing Condition None
Read Less Info
Want to know what your home might be worth? Contact us for a FREE valuation!

Our team is ready to help you sell your home for the highest possible price ASAP
© 2024 Listings courtesy of MRED as distributed by MLS GRID. All Rights Reserved.
Bought with Sagirah McNeely • Coldwell Banker Realty
GET MORE INFORMATION

Designated Managing Broker | Owner | 471.018027 471018027
+1(708) 226-4848 | joanna@boutiquehomerealty.com




