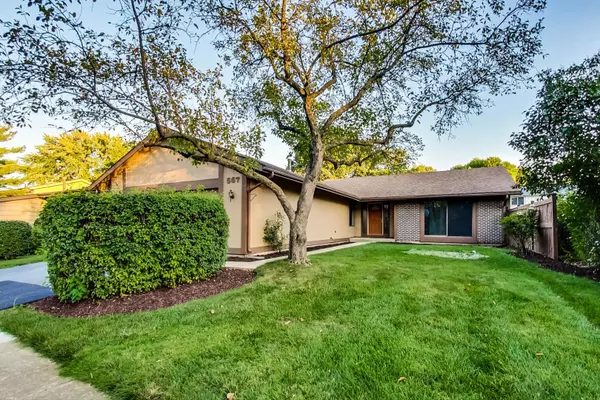For more information regarding the value of a property, please contact us for a free consultation.
Key Details
Sold Price $339,000
Property Type Single Family Home
Sub Type Detached Single
Listing Status Sold
Purchase Type For Sale
Square Footage 1,636 sqft
Price per Sqft $207
Subdivision The Trails
MLS Listing ID 11490655
Sold Date 10/18/22
Style Ranch
Bedrooms 4
Full Baths 2
HOA Fees $151/mo
Year Built 1974
Annual Tax Amount $6,934
Tax Year 2020
Lot Size 7,701 Sqft
Lot Dimensions 74 X 115
Property Description
**Offer accepted**Beautiful ranch in the sought after Trails subdivision! 4 bedrooms, 2 FULL bathrooms, 2 car attached garage and basement. Gleaming refinished walnut hardwood floors greet you as enter. Vaulted ceilings in living room with plenty of natural light beaming in through the sliding glass doors. Nice private split floor plan featuring 2 bedrooms complete with their own sliding glass doors and a jack-n-jill bathroom that has a gorgeous vanity and stand up shower. Pass the dining room and hallway are 2 other nice size bedrooms and full bath. Then saving the best for last is a modern kitchen with J&K cabinetry soft close doors and beautiful hardware, quartz countertops, stylish backsplash, lighting and huge island. All NEW stainless steel appliances and eating area that can easily host a large Thanksgiving! Deck off of the kitchen with a quaint bar height ledge. New carpet in all of the bedrooms, new paint throughout, new digital thermostat. Private fenced in yard. Full CLEAN unfinished basement with endless possibilities. Main floor laundry too! Highly rated Conant High School. Great location with elementary school just down the street. Enjoy the beautifully landscaped grounds, parks, & clubhouse-fitness center, pool, game room, party room, tennis, basketball and sandy volley ball courts. MONTHLY ASSESSMENT INCLUDES LAWN MOWING, BUSH & TREE TRIMMING FRONT YARD-EXTERIOR HOUSE PAINT EVERY 5 YEARS-DRIVEWAY SEAL COAT EVERY 2 YEARS! WELCOME HOME! Washer-dryer sold as-is. Broker owned interest.
Location
State IL
County Cook
Community Clubhouse, Park, Pool, Tennis Court(S), Curbs, Sidewalks, Street Lights, Street Paved
Rooms
Basement Full
Interior
Interior Features Vaulted/Cathedral Ceilings, Hardwood Floors, First Floor Bedroom, First Floor Laundry, First Floor Full Bath, Some Carpeting, Granite Counters, Separate Dining Room
Heating Natural Gas, Forced Air
Cooling Central Air
Fireplace N
Appliance Range, Microwave, Dishwasher, Refrigerator, Washer, Dryer
Exterior
Exterior Feature Deck
Garage Attached
Garage Spaces 2.0
Waterfront false
View Y/N true
Roof Type Asphalt
Building
Lot Description Fenced Yard, Sidewalks, Streetlights
Story 1 Story
Sewer Public Sewer
Water Lake Michigan, Public
New Construction false
Schools
Elementary Schools Fredrick Nerge Elementary School
Middle Schools Margaret Mead Junior High School
High Schools J B Conant High School
School District 54, 54, 211
Others
HOA Fee Include Clubhouse, Pool, Exterior Maintenance
Ownership Fee Simple w/ HO Assn.
Special Listing Condition None
Read Less Info
Want to know what your home might be worth? Contact us for a FREE valuation!

Our team is ready to help you sell your home for the highest possible price ASAP
© 2024 Listings courtesy of MRED as distributed by MLS GRID. All Rights Reserved.
Bought with Jen Miller • Fathom Realty IL LLC
GET MORE INFORMATION

Designated Managing Broker | Owner | 471.018027 471018027
+1(708) 226-4848 | joanna@boutiquehomerealty.com




