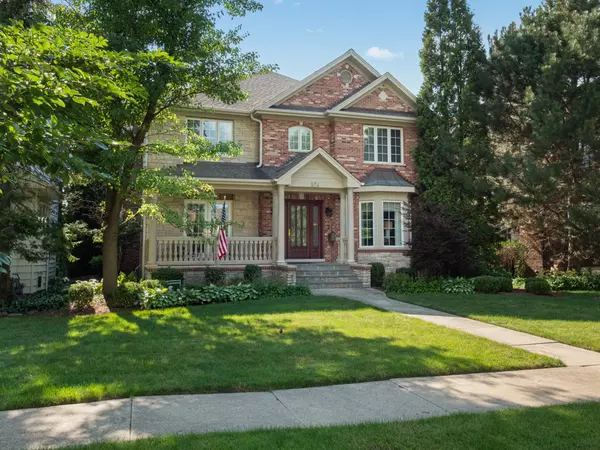For more information regarding the value of a property, please contact us for a free consultation.
Key Details
Sold Price $1,225,000
Property Type Single Family Home
Sub Type Detached Single
Listing Status Sold
Purchase Type For Sale
Square Footage 3,232 sqft
Price per Sqft $379
Subdivision Country Club
MLS Listing ID 11476951
Sold Date 10/20/22
Style Colonial
Bedrooms 5
Full Baths 4
Year Built 2001
Annual Tax Amount $20,833
Tax Year 2020
Lot Dimensions 50X166
Property Description
Awaiting you in the heart of the Park Ridge country club area is this beautifully built home with an open floor plan, finished basement, and fabulous backyard made for entertaining. The elegant foyer welcomes you into this home with over 4,400 square feet of living space with fine detail and craftsmanship in the perfect walk to town location. The main floor features an office that opens to the front porch, formal living room with bay windows, separate dining room with a butler's pantry, and large kitchen that opens to the eating area and family room. The stunning, eat-in kitchen includes stainless steel appliances, granite countertops, island and plenty of natural light brought in from the window above the sink. This overlooks the eating area with vaulted ceilings that extends to the screened, finished back porch. The stone, gas fireplace warms the family room with doors on both sides that open to the expansive back deck. There are Sonos speakers both indoor and outdoor that help create the perfect space for entertaining. There is also a laundry room/mud room on this floor that has a door to the backyard and a full bathroom next to it. Four bedrooms reside upstairs, including the large primary suite with its walk-in closet and spacious bath with double vanity, separate shower, and soaking tub. The full finished basement has a large rec room with bar, updated theater room with new projection equipment and a second bar area, exercise room (or 5th bedroom), full bath, utility room, and plenty of storage. The backyard completes this home with its beautiful landscaping and 2 car garage off the alley with an additional parking pad. This home sits on a 50x166 lot that is just blocks from Field Elementary School, Emerson Middle School, Uptown Park Ridge Metra station, Pickwick Theatre, shops, restaurants, etc. See additional information for list of upgrades done by the seller.
Location
State IL
County Cook
Community Park, Curbs, Sidewalks, Street Lights, Street Paved
Rooms
Basement Full
Interior
Interior Features Vaulted/Cathedral Ceilings, Skylight(s), Bar-Wet, Hardwood Floors, First Floor Laundry, First Floor Full Bath
Heating Natural Gas, Forced Air
Cooling Central Air
Fireplaces Number 1
Fireplaces Type Gas Log
Fireplace Y
Appliance Range, Microwave, Dishwasher, Refrigerator, Washer, Dryer, Disposal, Stainless Steel Appliance(s), Wine Refrigerator
Exterior
Exterior Feature Deck, Porch, Porch Screened
Garage Detached
Garage Spaces 2.0
Waterfront false
View Y/N true
Roof Type Asphalt
Building
Story 2 Stories
Foundation Concrete Perimeter
Sewer Public Sewer
Water Public
New Construction false
Schools
Elementary Schools Eugene Field Elementary School
Middle Schools Emerson Middle School
High Schools Maine South High School
School District 64, 64, 207
Others
HOA Fee Include None
Ownership Fee Simple
Special Listing Condition None
Read Less Info
Want to know what your home might be worth? Contact us for a FREE valuation!

Our team is ready to help you sell your home for the highest possible price ASAP
© 2024 Listings courtesy of MRED as distributed by MLS GRID. All Rights Reserved.
Bought with Craig Fallico • Dream Town Realty
GET MORE INFORMATION

Designated Managing Broker | Owner | 471.018027 471018027
+1(708) 226-4848 | joanna@boutiquehomerealty.com




