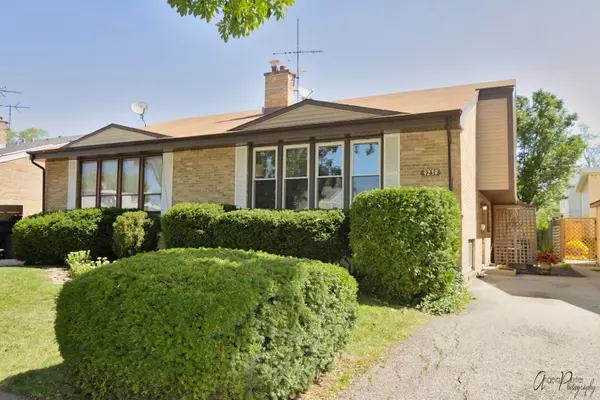For more information regarding the value of a property, please contact us for a free consultation.
Key Details
Sold Price $295,000
Property Type Condo
Sub Type 1/2 Duplex
Listing Status Sold
Purchase Type For Sale
Square Footage 1,777 sqft
Price per Sqft $166
Subdivision Golf Mill
MLS Listing ID 11631016
Sold Date 11/14/22
Bedrooms 4
Full Baths 1
Half Baths 2
Year Built 1964
Annual Tax Amount $2,287
Tax Year 2020
Lot Dimensions 35X99
Property Description
Welcome Home! This 4 Bedroom Jumbo Sized Tri-Level Duplex is a perfect fit for any growing or expanding family combination, while keeping the ideal location and proximity to all things entertainment at an ear shot. As you admire the greenery and friendly neighbors, you walk through the front door into a palace of unlimited space and encompassing sunlight. The NEW wide plank vinyl floor takes you in different directions from the living room/dining room combination, through the updated and expansive kitchen, and back around to one of the half baths and stairs to the basement, where much needed storage awaits. Head up to the second level where newer carpet, glorious amounts of windows and open concept meet you. The third level is where you find 2 bathrooms and 4 bedrooms of varying square footage to host either office, storage or sleeping space. The possibilities are endless in this home. Before you head out, don't forget to visit the fenced in backyard, accessible through the back of the house or around through the driveway. With its abundance of lush colors and space, its like a little piece of Heaven.
Location
State IL
County Cook
Rooms
Basement Partial
Interior
Interior Features Storage
Heating Natural Gas, Forced Air
Cooling Central Air
Fireplace N
Appliance Range, Dishwasher, Refrigerator, Washer, Dryer
Exterior
Exterior Feature Master Antenna, Patio, Storms/Screens
Community Features None
Waterfront false
View Y/N true
Roof Type Asphalt
Parking Type Off Street
Building
Lot Description Fenced Yard, Landscaped
Foundation Concrete Perimeter
Sewer Public Sewer
Water Public
New Construction false
Schools
Elementary Schools Mark Twain Elementary School
Middle Schools Gemini Junior High School
High Schools Maine East High School
School District 63, 63, 207
Others
Pets Allowed Cats OK, Dogs OK
HOA Fee Include None
Ownership Fee Simple
Special Listing Condition None
Read Less Info
Want to know what your home might be worth? Contact us for a FREE valuation!

Our team is ready to help you sell your home for the highest possible price ASAP
© 2024 Listings courtesy of MRED as distributed by MLS GRID. All Rights Reserved.
Bought with Johnson Maliekkal • Re/Max United
GET MORE INFORMATION

Designated Managing Broker | Owner | 471.018027 471018027
+1(708) 226-4848 | joanna@boutiquehomerealty.com




