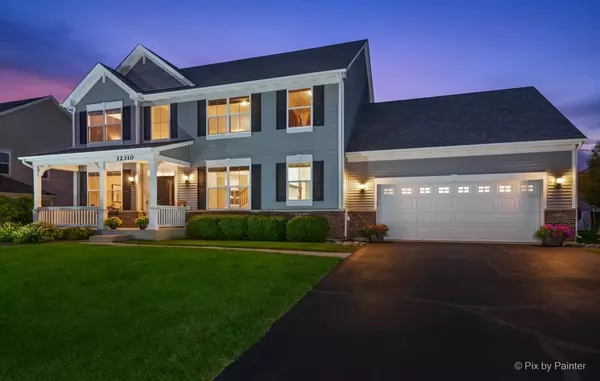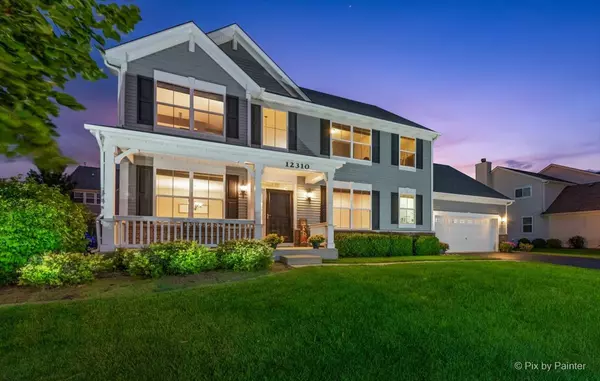For more information regarding the value of a property, please contact us for a free consultation.
Key Details
Sold Price $445,000
Property Type Single Family Home
Sub Type Detached Single
Listing Status Sold
Purchase Type For Sale
Square Footage 2,706 sqft
Price per Sqft $164
Subdivision Talamore
MLS Listing ID 11630529
Sold Date 11/15/22
Bedrooms 4
Full Baths 2
Half Baths 1
HOA Fees $68/mo
Year Built 2013
Annual Tax Amount $8,492
Tax Year 2021
Lot Size 0.253 Acres
Lot Dimensions 83 X 133
Property Description
This gorgeous Huntington model in the highly desirable Talamore clubhouse community is ready now! Recently updated, this two story home has so much space! Featuring 4 bedrooms, 2.5 bath, main floor office, upstairs loft... Extra deep garage can fit 3+ cars! Open foyer with sitting room/dining space to the left offers flexibility for your needs. First floor office will allow you to work from home and get things done! Step into the updated designer kitchen with quartz counters, double oven, and built in cooktop!!! Center Island & Pantry, there is a ton of storage in this kitchen... Open floorplan, as the kitchen overlooks the family room with low-maintenance gas fireplace! Just in time for those chilly fall nights... Upstairs you'll find a loft that could be a playroom or sitting area. The owner's suite is spacious, with walk in closet! Owner's suite bathroom has double vanity with raised height, separate tub & shower. 3 additional bedrooms share a second full bath. All of the flooring upstairs has been updated! The possibilities are endless in the full unfinished basement! Escape to the oversized FULLY FENCED back yard, and snuggle up for those brisk fall nights under the stainless steel gazebo (rustproof and anchored to concrete) and patio. Wow this home has it all and it's less than 10 years new. Conveniently located just off of Rte. 47 in the top rated Huntley school district! This community features a clubhouse, 3 pools, stocked fishing pond, parks on site, and more! Come experience Talamore living today and see why this community is the place to be! **Listing Agent's Lender has BELOW MARKET 2/1 interest rate buydown program available, ask about it!**
Location
State IL
County Mc Henry
Community Clubhouse, Park, Pool, Tennis Court(S), Lake, Curbs, Sidewalks, Street Lights, Street Paved
Rooms
Basement Full
Interior
Interior Features Hardwood Floors, First Floor Laundry, Walk-In Closet(s), Some Carpeting, Dining Combo, Drapes/Blinds
Heating Natural Gas, Forced Air
Cooling Central Air
Fireplaces Number 1
Fireplaces Type Gas Log, Gas Starter
Fireplace Y
Appliance Double Oven, Microwave, Dishwasher, Refrigerator, Disposal, Stainless Steel Appliance(s), Cooktop
Exterior
Exterior Feature Patio, Stamped Concrete Patio
Garage Attached
Garage Spaces 3.5
Waterfront false
View Y/N true
Roof Type Asphalt
Building
Lot Description Fenced Yard, Landscaped, Sidewalks
Story 2 Stories
Foundation Concrete Perimeter
Sewer Public Sewer
Water Public
New Construction false
Schools
Elementary Schools Leggee Elementary School
Middle Schools Marlowe Middle School
High Schools Huntley High School
School District 158, 158, 158
Others
HOA Fee Include Clubhouse, Exercise Facilities, Pool
Ownership Fee Simple w/ HO Assn.
Special Listing Condition None
Read Less Info
Want to know what your home might be worth? Contact us for a FREE valuation!

Our team is ready to help you sell your home for the highest possible price ASAP
© 2024 Listings courtesy of MRED as distributed by MLS GRID. All Rights Reserved.
Bought with Helen Oliveri • Helen Oliveri Real Estate
GET MORE INFORMATION

Designated Managing Broker | Owner | 471.018027 471018027
+1(708) 226-4848 | joanna@boutiquehomerealty.com




