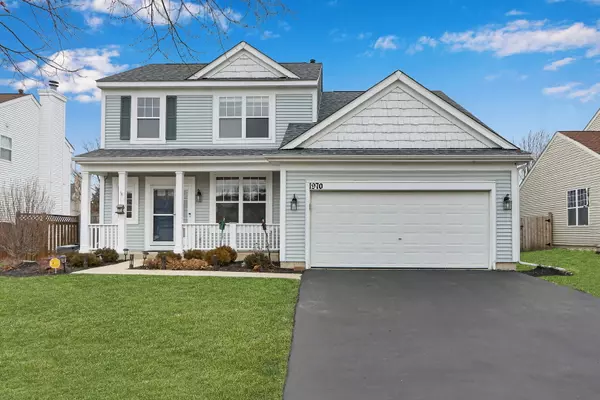For more information regarding the value of a property, please contact us for a free consultation.
Key Details
Sold Price $315,000
Property Type Single Family Home
Sub Type Detached Single
Listing Status Sold
Purchase Type For Sale
Square Footage 2,792 sqft
Price per Sqft $112
Subdivision Valley Lakes
MLS Listing ID 11682024
Sold Date 12/30/22
Bedrooms 4
Full Baths 2
Half Baths 1
HOA Fees $27/ann
Year Built 1999
Annual Tax Amount $7,396
Tax Year 2021
Lot Size 8,276 Sqft
Lot Dimensions 130X56X130X64
Property Description
WELCOME HOME! No detail has been overlooked in this EXQUISITE home in the highly desirable neighborhood of Valley Lakes! Nestled perfectly on a quiet street with this gem is full of immaculate finishes and INCREDIBLE living spaces! Foyer welcomes you into the OPEN & BRIGHT floor plan which truly shines as it is complemented BEAUTIFULLY by lush hardwood flooring and FABULOUS natural light! The formal living room is a WONDERFUL place for the entire family. The kitchen is a true SHOWSTOPPER! Loads of countertops are perfectly paired with plenty of lush cabinets. Large dining area, with AWESOME views is ideal for a casual meal or your morning cup of coffee! Enjoy the PHENOMENAL family room, with volume ceilings complete with a cozy fireplace! It's the perfect place to relax and entertain with the whole family! Step outside to marvel in the MAGNIFICENT private outdoor retreat featuring a large meticulously maintained fenced-in yard and awesome patio! Main level half bath are super convenient! Head upstairs to see three absolutely GORGEOUS bedrooms! The large Master bedroom boasts TONS of beautiful natural light and a LOVELY en-suite! Two more generously sized bedrooms and a full bath complete the upstairs of this BEAUTY! Be sure to check out the basement! Loads of space for rec room/play room. PLUS additional 4th bedroom! Ideal location close to parks, schools, shops and restaurants! This home is a DREAM-come check it out TODAY!
Location
State IL
County Lake
Rooms
Basement Full
Interior
Interior Features Hardwood Floors, Second Floor Laundry
Heating Natural Gas, Forced Air
Cooling Central Air
Fireplaces Number 1
Fireplaces Type Wood Burning, Gas Starter
Fireplace Y
Appliance Double Oven, Microwave, Dishwasher, Refrigerator, Washer, Dryer
Laundry In Unit
Exterior
Exterior Feature Patio, Hot Tub, Brick Paver Patio, Storms/Screens
Garage Attached
Garage Spaces 2.0
Waterfront false
View Y/N true
Roof Type Asphalt
Building
Lot Description Fenced Yard
Story 2 Stories
Foundation Concrete Perimeter
Sewer Public Sewer
Water Public
New Construction false
Schools
High Schools Grant Community High School
School District 38, 38, 124
Others
HOA Fee Include Insurance, None
Ownership Fee Simple
Special Listing Condition None
Read Less Info
Want to know what your home might be worth? Contact us for a FREE valuation!

Our team is ready to help you sell your home for the highest possible price ASAP
© 2024 Listings courtesy of MRED as distributed by MLS GRID. All Rights Reserved.
Bought with Mary Hoffman • Baird & Warner
GET MORE INFORMATION

Designated Managing Broker | Owner | 471.018027 471018027
+1(708) 226-4848 | joanna@boutiquehomerealty.com




