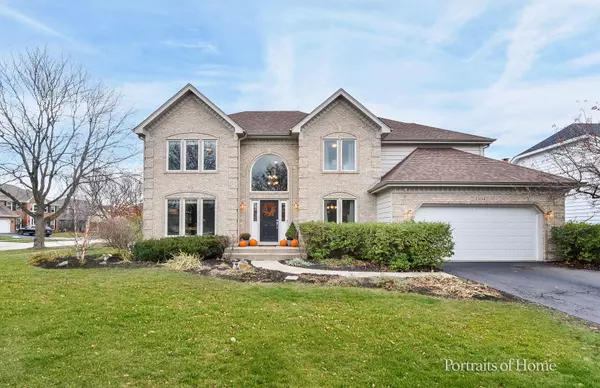For more information regarding the value of a property, please contact us for a free consultation.
Key Details
Sold Price $670,000
Property Type Single Family Home
Sub Type Detached Single
Listing Status Sold
Purchase Type For Sale
Square Footage 2,800 sqft
Price per Sqft $239
Subdivision Ashbury
MLS Listing ID 11675503
Sold Date 01/12/23
Style Traditional
Bedrooms 5
Full Baths 2
Half Baths 2
HOA Fees $54/ann
Year Built 1992
Annual Tax Amount $10,998
Tax Year 2021
Lot Size 0.280 Acres
Lot Dimensions 96X125X96X125
Property Description
Welcome to this stunning Ashbury home! Located on an oversized corner lot, fully fenced with lovely mature trees, professional landscaping, gorgeous perennials including irises, and lilacs that surround the deck and perfume the air, this stately brick & cedar custom "ANNA" home with lots of recent updates is the perfect retreat! As you walk in, you are immediately greeted into the light and airy two-story foyer with the graceful split staircase with private back-hall access and the gleaming hardwood floors, and into the large living room and separate elegant dining room with custom molding and wainscotting. The beautiful family room with lots of natural light features brand new hardwood floors with dramatic two-story vaulted ceiling, two-sided brick fireplace, and built-in speakers-perfect for entertaining! The wonderful 1st floor den/bedroom is perfect for that home office or out of town guests. The incredible and updated kitchen features all-stainless appliances, granite counters, custom center island with room for barstools, double-sided fireplace-perfect for chilly winter mornings, new designer backsplash, and large eat-in area with vaulted ceiling and skylights, leading to the freshly painted deck, surrounded by lovely landscaping and oversized private yard! The home features a fabulous back staircase leading up to the wonderfully appointed bedrooms. The large master bedroom features a trayed ceiling, speakers, two walk-in closets, leading to the large updated master bath with granite double vanities, lovely pebbled-shower floor, and jetted tub. Bedrooms two, three and four are generously sized with large closets and lead to full hall bath featuring double vanities. Large recreation room in basement features newer porcelain wood-look flooring, entertainment area, game room, and newer half bath featuring granite counters, travertine flooring and vessel sink. Lots of incredible storage space in the basement, as well! New roof in 2020, new Marvin windows in 2020, well maintained cedar siding-painted in 2020, radon system, Smart thermostat and Smart outdoor light switches, crown molding throughout, first floor mudroom-laundry with travertine flooring, and so much more! Award winning District 204 Naperville schools with walking distance to Patterson Elementary school and feeds into Neuqua Valley High School. Enjoy all that Ashbury has to offer including the beautiful clubhouse with incredible pool, tennis courts, playground, baseball fields, and bike trails. Close to wonderful downtown Naperville with fabulous restaurants, shopping, the Riverwalk, easy access to train and highways. This home is simply perfect in every way!
Location
State IL
County Will
Community Clubhouse, Park, Pool, Tennis Court(S), Curbs, Sidewalks, Street Lights, Street Paved
Rooms
Basement Partial
Interior
Interior Features Vaulted/Cathedral Ceilings, Skylight(s), Hardwood Floors, First Floor Laundry, Walk-In Closet(s)
Heating Natural Gas, Forced Air
Cooling Central Air
Fireplaces Number 2
Fireplaces Type Double Sided, Wood Burning, Gas Log, Gas Starter
Fireplace Y
Appliance Range, Microwave, Dishwasher, Refrigerator, Disposal, Stainless Steel Appliance(s)
Exterior
Exterior Feature Deck
Garage Attached
Garage Spaces 2.0
Waterfront false
View Y/N true
Roof Type Asphalt
Building
Lot Description Corner Lot, Fenced Yard, Landscaped
Story 2 Stories
Foundation Concrete Perimeter
Sewer Public Sewer, Sewer-Storm
Water Lake Michigan, Public
New Construction false
Schools
Elementary Schools Patterson Elementary School
Middle Schools Gregory Middle School
High Schools Neuqua Valley High School
School District 204, 204, 204
Others
HOA Fee Include Insurance,Clubhouse,Pool
Ownership Fee Simple w/ HO Assn.
Special Listing Condition None
Read Less Info
Want to know what your home might be worth? Contact us for a FREE valuation!

Our team is ready to help you sell your home for the highest possible price ASAP
© 2024 Listings courtesy of MRED as distributed by MLS GRID. All Rights Reserved.
Bought with Gail Niermeyer • Coldwell Banker Realty
GET MORE INFORMATION

Designated Managing Broker | Owner | 471.018027 471018027
+1(708) 226-4848 | joanna@boutiquehomerealty.com




