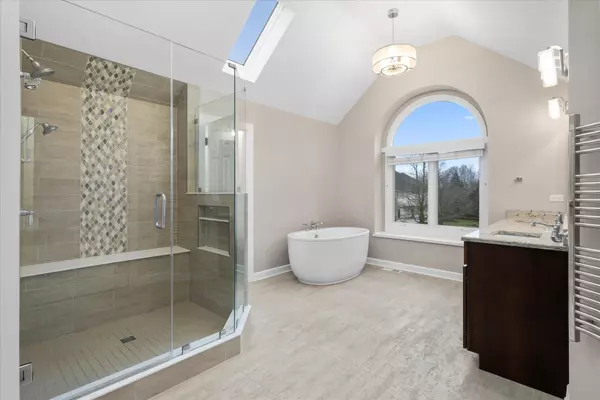For more information regarding the value of a property, please contact us for a free consultation.
Key Details
Sold Price $805,000
Property Type Single Family Home
Sub Type Detached Single
Listing Status Sold
Purchase Type For Sale
Square Footage 3,642 sqft
Price per Sqft $221
Subdivision River Run
MLS Listing ID 11485332
Sold Date 01/31/23
Style Traditional
Bedrooms 6
Full Baths 5
HOA Fees $25/ann
Year Built 1996
Annual Tax Amount $15,113
Tax Year 2021
Lot Size 0.330 Acres
Lot Dimensions 124X150X77X146
Property Description
Magnificent EXECUTIVE BRICK home on 1/3 acre, located just steps from the Park & Pool in River Run Swim/Tennis neighborhood. 5+1 Bedrooms and 5 Full Baths - Over 5000 SF finished living space! Not only does this home have an excellent layout and great bones, sellers have beautifully updated including upgraded white woodwork and REMODELED PRIMARY BATH. Two story foyer with lighted recessed ceiling and neutral ceramic tile. Foyer is flanked by Dining Room with Hardwoods, double tray ceiling and TRIPLE TRANSOM windows to your right, and Living Room with Hardwoods, single tray, recessed lighting and triple transom windows to your left. Two story family room features OVERLOOKING CAT WALK, gas fireplace flanked by built-in cabinetry and WET BAR, hardwood floors and stunning FULL WALL OF WINDOWS. Gourmet Kitchen includes white cabinetry, Hardwood floors, TWO SINKS, granite counters, newer cooktop and closet pantry. Wall oven is paired with Convection Microwave, which can be used as a second oven. Laundry room with ample storage, sink, hanging rack, exterior access and washer & dryer (included). Large 5th Bedroom (or Office) on Main with bright recessed lighting, closet, bay window and adjacent FULL BATH ON MAIN with step-in shower. Convenient split stairs have new runner - note this is the only carpet on 1st & 2nd floor, the rest are Hardwoods! Four bedrooms upstairs - ALL featuring HARDWOOD FLOORS. Primary suite (16x22) has stunning GAS FIREPLACE, deep tray ceiling and FOUR CLOSETS. Oversized Primary Ensuite with vaulted ceiling is EXQUISITELY REMODELED featuring HEATED TILE FLOORS, large walk-in tiled GLASS SHOWER with Body Sprayers and Bench, enclosed Water Closet, wide Dual Vanity and STAND ALONE Garden Tub. 2nd bedroom (13x14) has cathedral ceiling and private access to updated ENSUITE BATH and walk-in closet. Large 3rd bedroom (13x14) with cathedral ceiling and 4th bedroom (14x16) with built-in bookshelves share UPDATED JACK & JILL BATH. Impressive full basement is READY TO ENTERTAIN with huge carpeted Rec Room, elegant CUSTOM BAR with sink and locking cabinets, climate-controlled Wine Room for 400+ bottles, huge 6th Bedroom or Media Space (15x24) & adjacent 5th FULL BATH. Elegant RECESSED LIGHTING throughout basement, nearly all on dimmers. Basement is finished off by enormous walk-in storage area with built-in racks and WORKBENCH, two furnaces, two water heaters, two electric panels. Lovely backyard retreat with BUILT IN HOT TUB (included), Trex Deck, and lower level paver patio. MORE FEATURES: Irrigation System. Working Central Vac. Garage is READY FOR YOUR TESLA (or any EV!). Whole house surge protection. Electric panel already expanded. SO MANY LIGHTS ON DIMMER SWITCHES. Ring doorbell. SMART Garage Door (MyQ). Radon Mitigation in place. UPDATES: 2019 ROOF (tear-off), 2019 Gutters, 2019 Garage doors, 2020 EV charging capability added to garage, 2019 Water Heaters (2), 2017 GE Profile Oven, 2018 Fridge, 2019 GE Profile dishwasher, 2019 GE Profile stove top with Downdraft Vent, 2018 Primary Bath Remodel, 2021 Updated Kitchen Cabs & Hardwood, 2022 some windows, 2022 Patio Slider, 2022 All Door Hardware, 2015 installed Hardwoods on 1st & 2nd. Enjoy access to the River Run Amenities (membership bond conveys with home) -- Indoor & Outdoor Pools, Tennis/Pickle ball Courts, Fitness Center, Clubhouse, and more! Only a short walk to the River Run Park and Clubhouse! Loads of shopping and restaurants nearby. Outstanding District 204 schools - Graham, Crone & Neuqua Valley HS attendance!
Location
State IL
County Will
Community Clubhouse, Park, Pool, Tennis Court(S), Curbs, Sidewalks, Street Lights, Street Paved
Rooms
Basement Full
Interior
Interior Features Vaulted/Cathedral Ceilings, Bar-Wet, Hardwood Floors, First Floor Bedroom, First Floor Laundry, First Floor Full Bath
Heating Natural Gas, Forced Air, Sep Heating Systems - 2+, Zoned
Cooling Central Air, Zoned
Fireplaces Number 2
Fireplaces Type Gas Log, Gas Starter
Fireplace Y
Appliance Microwave, Dishwasher, Refrigerator, Washer, Dryer, Disposal, Stainless Steel Appliance(s), Cooktop, Built-In Oven
Laundry Sink
Exterior
Exterior Feature Deck, Patio, Hot Tub
Garage Attached
Garage Spaces 3.0
Waterfront false
View Y/N true
Roof Type Asphalt
Building
Lot Description Landscaped
Story 2 Stories
Foundation Concrete Perimeter
Sewer Public Sewer
Water Lake Michigan, Public
New Construction false
Schools
Elementary Schools Graham Elementary School
Middle Schools Crone Middle School
High Schools Neuqua Valley High School
School District 204, 204, 204
Others
HOA Fee Include Clubhouse, Exercise Facilities, Pool
Ownership Fee Simple w/ HO Assn.
Special Listing Condition None
Read Less Info
Want to know what your home might be worth? Contact us for a FREE valuation!

Our team is ready to help you sell your home for the highest possible price ASAP
© 2024 Listings courtesy of MRED as distributed by MLS GRID. All Rights Reserved.
Bought with ElizaBeth Schoonenberg • john greene, Realtor
GET MORE INFORMATION

Designated Managing Broker | Owner | 471.018027 471018027
+1(708) 226-4848 | joanna@boutiquehomerealty.com




