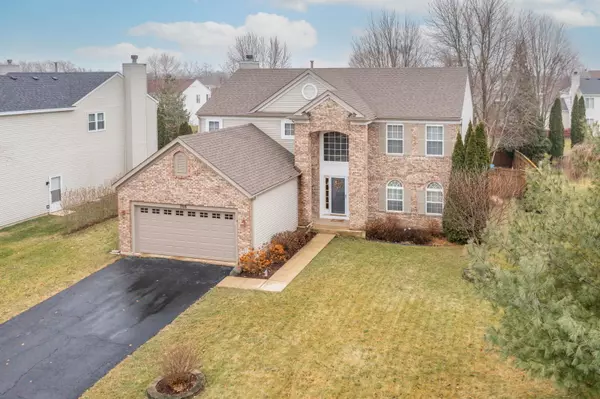For more information regarding the value of a property, please contact us for a free consultation.
Key Details
Sold Price $405,000
Property Type Single Family Home
Sub Type Detached Single
Listing Status Sold
Purchase Type For Sale
Square Footage 2,809 sqft
Price per Sqft $144
Subdivision Arbor Gate
MLS Listing ID 11696387
Sold Date 03/03/23
Bedrooms 4
Full Baths 2
Half Baths 1
HOA Fees $17/ann
Year Built 2000
Annual Tax Amount $7,898
Tax Year 2021
Lot Size 0.260 Acres
Lot Dimensions 21.83X60.68X147X70.51X146.6
Property Description
First time, ever, on the market! This almost 3,000sf home is tucked away from the main thoroughfare where these original owners have meticulously maintained their home & built an outdoor oasis for everyone to enjoy! In the last 5 years they have replaced the furnace, A/C, roof, facia & soffits, water heater, garage door, some new carpet, a new stainless dishwasher & refrigerator and upgraded the shower with a new glass door. This beautiful home has a brick front, 1st floor laundry and office with upgraded French doors and a finished basement with vinyl plank flooring, a built-in shelving unit, white trim & on trend accent finishes. There is a storage area with a workbench, an extra refrigerator and a crawl space that has a concrete floor and is almost 4 ft tall making storage a breeze! Upstairs are 4 bedrooms all with ceiling fans/lights and so much closet space! The master suite is complete with a reading niche and full bathroom with a jacuzzi tub with a custom window, separate shower, water closet and a huge 14ft x 6ft walk-in closet! The easy to work in kitchen has quartz counters, a custom ceramic backsplash, a closet pantry and an island with extra storage & electric. The appliances are all stainless with a newer refrigerator & dishwasher. The eating area overlooks the outdoor oasis and is open to the cozy family room where the focal point is the beautiful wood burning fireplace. The dining room with the upgraded bump out and the spacious living room round out the 1st floor. Outside is just over 1/4 acre packed with upgrades including an 18x16 deck, a patio, fire pit, garden box, mature trees, a shed and a beautiful above ground pool with a partial deck and all of this is surrounded by a 6 ft privacy fence with a decorative topper on it! This home is across the neighborhood from the community skate park, splash pad and sled hill. Shopping and restaurants are nearby and the quaint downtown Oswego is a quick bike ride away! Welcome Home to 708 Blossom Ct.!
Location
State IL
County Kendall
Community Lake, Curbs, Sidewalks, Street Lights, Street Paved
Rooms
Basement Partial
Interior
Interior Features Vaulted/Cathedral Ceilings, First Floor Laundry, Built-in Features, Walk-In Closet(s), Ceiling - 9 Foot, Open Floorplan
Heating Natural Gas, Forced Air
Cooling Central Air
Fireplaces Number 1
Fireplaces Type Wood Burning, Gas Starter, Foundation Only
Fireplace Y
Appliance Range, Microwave, Dishwasher, Refrigerator, Stainless Steel Appliance(s)
Exterior
Exterior Feature Deck, Patio, Above Ground Pool
Garage Attached
Garage Spaces 2.0
Pool above ground pool
Waterfront false
View Y/N true
Roof Type Asphalt
Building
Lot Description Cul-De-Sac, Fenced Yard, Garden, Sidewalks, Streetlights, Wood Fence
Story 2 Stories
Foundation Concrete Perimeter
Sewer Public Sewer
Water Public
New Construction false
Schools
Elementary Schools Prairie Point Elementary School
Middle Schools Traughber Junior High School
High Schools Oswego High School
School District 308, 308, 308
Others
HOA Fee Include Other
Ownership Fee Simple w/ HO Assn.
Special Listing Condition None
Read Less Info
Want to know what your home might be worth? Contact us for a FREE valuation!

Our team is ready to help you sell your home for the highest possible price ASAP
© 2024 Listings courtesy of MRED as distributed by MLS GRID. All Rights Reserved.
Bought with Venera Cameron • Real 1 Realty
GET MORE INFORMATION

Designated Managing Broker | Owner | 471.018027 471018027
+1(708) 226-4848 | joanna@boutiquehomerealty.com




