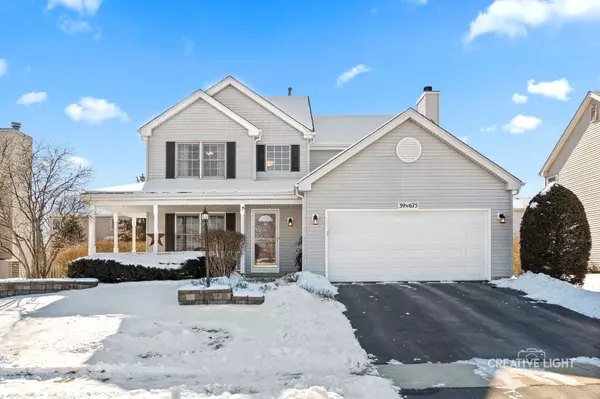For more information regarding the value of a property, please contact us for a free consultation.
Key Details
Sold Price $415,000
Property Type Single Family Home
Sub Type Detached Single
Listing Status Sold
Purchase Type For Sale
Square Footage 2,163 sqft
Price per Sqft $191
Subdivision Mill Creek
MLS Listing ID 11679769
Sold Date 03/21/23
Style Traditional
Bedrooms 3
Full Baths 3
Half Baths 1
Year Built 1998
Annual Tax Amount $9,101
Tax Year 2021
Lot Size 7,710 Sqft
Lot Dimensions 70X110
Property Description
GREAT PROPERTY W/FABULOUS VIEWS & WRAP AROUND FRONT PORCH! Situated on Terney Square, a low traffic street with wonderful views, this 3 bed/3.1 bath home is across the street from natural prairie & golf course. Kitchen features updated stainless steel appliances, resilient wood laminate flooring, plenty of counter space, eating area & skylights. Kitchen opens to the spacious family room with built-in bookcases, gas start fireplace, recessed lights & sliding glass door which leads to the paver patio. Nice sized living room overlooks the front porch. Separate dining room is just off the kitchen. Spacious primary suite is freshly painted & features a vaulted ceiling, ceiling fan, convenient laundry chute & large walk-in closet. Primary bathroom is freshly painted & features a soaking tub & separate shower. Great entertaining space in the finished basement which features a full bath, large rec room, office, laundry & storage room. The backyard space is perfect for outdoor entertaining with brick paver patio & landscaped yard for privacy. Updates include new SS refrigerator 2021, SS dishwasher 2019, SS stove & microwave 2015, roof 2012, 2 water heaters 2012, AC 2008 & furnace 2008 (2023 new igniter, igniter sensor & thermostat). Award winning Mill Creek w/golf, tennis, swim, bike paths, ball fields & parks. Just 1 block to the neighborhood park. Close to Metra, tollway, Geneva schools, historic downtown Geneva, amazing restaurants & shopping.
Location
State IL
County Kane
Community Park, Pool, Tennis Court(S), Curbs, Sidewalks, Street Paved
Rooms
Basement Full
Interior
Interior Features Vaulted/Cathedral Ceilings, Skylight(s), Wood Laminate Floors, Walk-In Closet(s)
Heating Natural Gas, Forced Air
Cooling Central Air
Fireplaces Number 1
Fireplaces Type Gas Log, Gas Starter
Fireplace Y
Appliance Range, Microwave, Dishwasher, High End Refrigerator, Washer, Dryer, Disposal, Stainless Steel Appliance(s)
Laundry Laundry Chute
Exterior
Exterior Feature Brick Paver Patio
Garage Attached
Garage Spaces 2.0
Waterfront false
View Y/N true
Roof Type Asphalt
Building
Lot Description Views, Sidewalks
Story 2 Stories
Sewer Public Sewer
Water Community Well
New Construction false
Schools
School District 304, 304, 304
Others
HOA Fee Include None
Ownership Fee Simple
Special Listing Condition None
Read Less Info
Want to know what your home might be worth? Contact us for a FREE valuation!

Our team is ready to help you sell your home for the highest possible price ASAP
© 2024 Listings courtesy of MRED as distributed by MLS GRID. All Rights Reserved.
Bought with Christopher Prokopiak • Redfin Corporation
GET MORE INFORMATION

Designated Managing Broker | Owner | 471.018027 471018027
+1(708) 226-4848 | joanna@boutiquehomerealty.com




