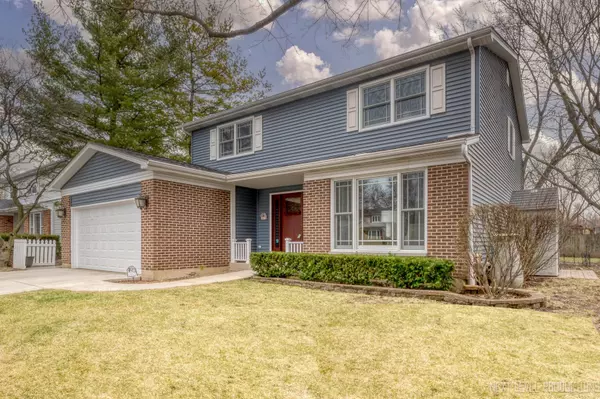For more information regarding the value of a property, please contact us for a free consultation.
Key Details
Sold Price $556,000
Property Type Single Family Home
Sub Type Detached Single
Listing Status Sold
Purchase Type For Sale
Square Footage 2,327 sqft
Price per Sqft $238
Subdivision Maplebrook East
MLS Listing ID 11739161
Sold Date 04/19/23
Style Traditional
Bedrooms 4
Full Baths 2
Half Baths 1
Year Built 1977
Annual Tax Amount $7,643
Tax Year 2021
Lot Size 10,890 Sqft
Lot Dimensions 89.45X123X64.63X97.97
Property Description
Wowza, Seller went all out on this home! The next owner is gonna reap the benefits from the top-quality work done here. Gorgeous white cabinets in the 2021 updated Kitchen are complemented by granite counters, recessed lights, an oversized rectangle undermount SS sink and CLEVER, high quality inserted drawer AND cabinet organizers. Seller wishes they could take them all but I talked them out of it (you're very welcome!). NEW carpet throughout. Walls are freshly painted in neutral colors. Even the divider wall was removed to open the Kitchen to the BIG Family Room. You'll love, Love, LOVE the Family Room's stunning, built-in wall-to-wall white cabinetry with endless storage capabilities. Media wires are hidden in the eye-catching fireplace mantle. Now THAT's smart! Greet special guests in the nicely dressed Foyer with a view of the expansive Living & Dining Room spaces. White trim adorns the complete home and crown molding adds that extra special touch on the main level. ALL the Bathrooms were updated so no work to do there! Is practicality your focus? You'll appreciate the almost new driveway and concrete patio overlooking the partially fenced, level backyard. Sooo easy to shovel the driveway & no shifting brick pavers to maintain. There's also an ADA-wide concrete walkway that connects the driveway to the rear patio. Save money owning recently installed reliable Marvin windows. Oooh, and there's lots more storage in the unfinished Basement. Leave it as it is or finish it to meet your one-of-a-kind needs. The owner has made great connections with all the neighbors on their cul-de-sac and beyond so something for you to look forward to after unpacking that last box. In a flash you're at neighborhood parks and the Naperville Library. Just a few minutes away are neighborhood shopping malls (can you say Mariano's and Starbucks?) AND the super vibrant, highly renowned downtown Naperville that offers a plethora of dining, shopping, entertainment options including the award-winning Centennial Beach and Riverwalk. Load up the learning tool box by attending highly ranked School District 203. Commuters you'll how quickly you can hop onto either I355 or I88. Updates galore. Quality work. Low maintenance. Great Schools. Great location. This really DOES check off ALL the boxes and an affordable price to get into Naperville to boot. Ah. Yeah. Don't wait on this one.
Location
State IL
County Du Page
Community Sidewalks, Street Lights, Street Paved
Rooms
Basement Partial
Interior
Interior Features Hardwood Floors, First Floor Laundry
Heating Natural Gas, Forced Air
Cooling Central Air
Fireplaces Number 1
Fireplaces Type Gas Log, Gas Starter
Fireplace Y
Appliance Range, Microwave, Dishwasher, Refrigerator, Washer, Dryer, Disposal, Gas Cooktop, Gas Oven
Laundry Gas Dryer Hookup, Sink
Exterior
Exterior Feature Patio, Storms/Screens, Outdoor Grill
Garage Attached
Garage Spaces 2.0
Waterfront false
View Y/N true
Roof Type Asphalt
Building
Lot Description Level
Story 2 Stories
Foundation Concrete Perimeter
Sewer Public Sewer
Water Lake Michigan
New Construction false
Schools
Elementary Schools Meadow Glens Elementary School
Middle Schools Madison Junior High School
High Schools Naperville Central High School
School District 203, 203, 203
Others
HOA Fee Include None
Ownership Fee Simple
Special Listing Condition None
Read Less Info
Want to know what your home might be worth? Contact us for a FREE valuation!

Our team is ready to help you sell your home for the highest possible price ASAP
© 2024 Listings courtesy of MRED as distributed by MLS GRID. All Rights Reserved.
Bought with Jean Hoyle • @properties Christie's International Real Estate
GET MORE INFORMATION

Designated Managing Broker | Owner | 471.018027 471018027
+1(708) 226-4848 | joanna@boutiquehomerealty.com




