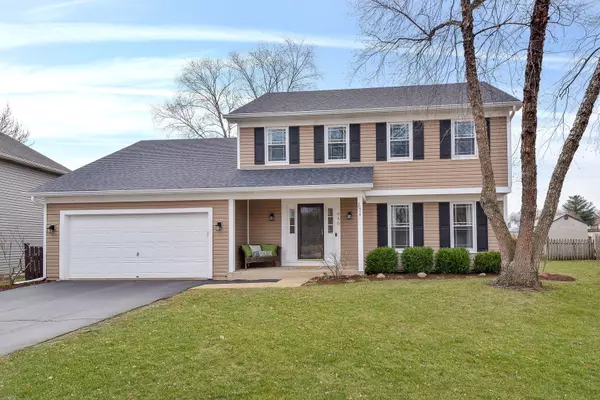For more information regarding the value of a property, please contact us for a free consultation.
Key Details
Sold Price $470,000
Property Type Single Family Home
Sub Type Detached Single
Listing Status Sold
Purchase Type For Sale
Square Footage 1,890 sqft
Price per Sqft $248
Subdivision Randall Square
MLS Listing ID 11739829
Sold Date 04/21/23
Style Colonial
Bedrooms 5
Full Baths 3
Half Baths 1
Year Built 1987
Annual Tax Amount $8,436
Tax Year 2021
Lot Dimensions 41 X 149 X 132 X 103
Property Description
The one you've been dreaming of! Move right in to this lovely Randall Square home, where the sellers have taken care of everything from the roof all the way to the basement. The location is ideal: a cozy cul-de-sac and so close to schools, one of Geneva's best parks, and all of Randall Road shopping. Inside is an on-trend, light and bright interior. The rooms flow beautifully with gorgeous hardwood floors throughout the first floor, updated white doors and trim and replacement windows that let the light pour in. The eat-in kitchen has new stainless appliances, quartz counters and neutral cabinets to enjoy. Upstairs, there is a wonderful huge walk-in attic space with storage galore - no lugging bins to the basement, just simply open a door! The primary bedroom has an amazingly renovated bathroom with glass door shower, modern tile and beautiful vanity. The three additional bedrooms share the nicely updated hall bath. In the basement, there is a large recreation room for movie nights, working out or a playroom. A fifth bedroom has a closet and egress window for a wonderful guest room or home office. The sellers also added a full bathroom in the basement - so much value! There is also an expansive crawl space for additional storage. In the wide backyard, mature trees and landscaping, shed, and a view to open space will make backyard living and entertaining a breeze! New roof - check; new air-conditioner - check; new appliances - check; new bathrooms - check; hardwood floors - check; updated kitchen - check. Tally up that checklist and then add a location in a great neighborhood close to it all and you've got a winner! Come see how special this house is for yourself ...
Location
State IL
County Kane
Community Park, Sidewalks, Street Lights, Street Paved
Rooms
Basement Partial
Interior
Interior Features Hardwood Floors, Replacement Windows
Heating Natural Gas
Cooling Central Air
Fireplaces Number 1
Fireplaces Type Gas Log
Fireplace Y
Appliance Range, Microwave, Dishwasher, Refrigerator, Washer, Dryer, Disposal, Stainless Steel Appliance(s)
Laundry Laundry Chute, Sink
Exterior
Garage Attached
Garage Spaces 2.0
Waterfront false
View Y/N true
Roof Type Asphalt
Building
Lot Description Cul-De-Sac, Fenced Yard
Story 2 Stories
Sewer Public Sewer
Water Public
New Construction false
Schools
Elementary Schools Williamsburg Elementary School
High Schools Geneva Middle School
School District 304, 304, 304
Others
HOA Fee Include None
Ownership Fee Simple
Special Listing Condition None
Read Less Info
Want to know what your home might be worth? Contact us for a FREE valuation!

Our team is ready to help you sell your home for the highest possible price ASAP
© 2024 Listings courtesy of MRED as distributed by MLS GRID. All Rights Reserved.
Bought with Tim Binning • RE/MAX All Pro
GET MORE INFORMATION

Designated Managing Broker | Owner | 471.018027 471018027
+1(708) 226-4848 | joanna@boutiquehomerealty.com




