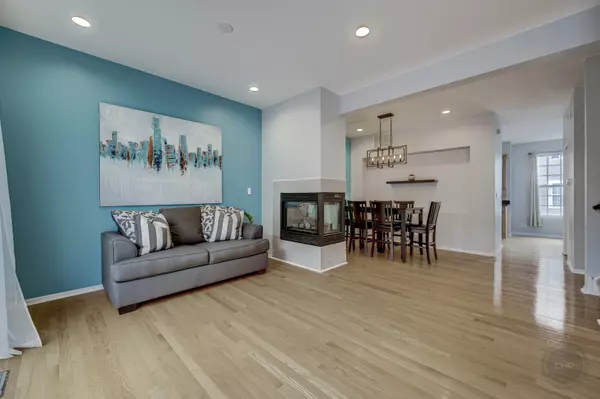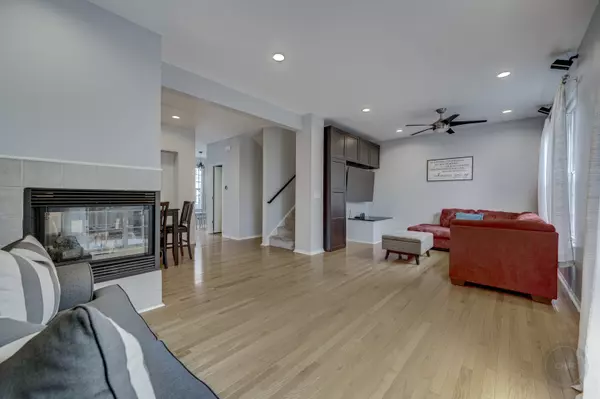For more information regarding the value of a property, please contact us for a free consultation.
Key Details
Sold Price $318,000
Property Type Condo
Sub Type Condo,T3-Townhouse 3+ Stories
Listing Status Sold
Purchase Type For Sale
Square Footage 1,838 sqft
Price per Sqft $173
Subdivision Legacy Fields
MLS Listing ID 11734864
Sold Date 05/01/23
Bedrooms 3
Full Baths 2
Half Baths 1
HOA Fees $203/mo
Year Built 2003
Annual Tax Amount $5,601
Tax Year 2021
Lot Dimensions CONDO
Property Description
Sharp Nicely Updated Home in Legacy Fields. Main Level offers 9' Ceilings, Spacious Living Rm w Recessed Lighting & Three Sided Gas Fireplace Adjacent to Dining Room w Recessed Alcove & Display Shelf +Beautiful Modern Chandelier along with Recessed Lighting. Hardwood Floors, Built In Additional Living Rm. Cabinetry. Direct Access to Expanded Oversized Deck w Open Yard Views. Upgraded Kitchen Features 42" Staggered Maple Cabinetry, Hardwood Flooring, Newer Stainless Steel Appliances 2017, plus Solid Surface Countertops w Integrated Double Sink. Sunny Dinette. Half Bath w Pedestal Sink. Primary Suite w Updated Private Bath, New Lifelock Plank Floor 2022, Painted Vanity w Custom Hardware & Easy Care Shower Enclosure. Spacious WIC w Window & Ceiling Fan w Light. Recently Painted Secondary Bedrooms 2016, w Ceiling Fans & Blinds. Hall Bath w Ceramic Floor & Adjacent Linen Closet.Lower Level w Office Space 10 X 8'7", Furnace Rm w Whirlpool Washer & Dryer + Newer CAC 2019 & Water Heater 2020. Quick Access to I-88, Aurora Commuter Train Station & Many Nice Restaurants & Shopping! Great Home, Don't Pass up this Opportunity!
Location
State IL
County Du Page
Rooms
Basement None
Interior
Interior Features Hardwood Floors, Laundry Hook-Up in Unit, Storage
Heating Natural Gas, Forced Air
Cooling Central Air
Fireplaces Number 1
Fireplaces Type Double Sided
Fireplace Y
Laundry Gas Dryer Hookup, In Unit
Exterior
Exterior Feature Deck
Garage Attached
Garage Spaces 2.0
Waterfront false
View Y/N true
Roof Type Asphalt
Building
Lot Description Common Grounds
Foundation Concrete Perimeter
Sewer Public Sewer
Water Public
New Construction false
Schools
Elementary Schools Steck Elementary School
Middle Schools Fischer Middle School
High Schools Waubonsie Valley High School
School District 204, 204, 204
Others
Pets Allowed Cats OK, Dogs OK
HOA Fee Include Exterior Maintenance, Lawn Care, Snow Removal
Ownership Condo
Special Listing Condition None
Read Less Info
Want to know what your home might be worth? Contact us for a FREE valuation!

Our team is ready to help you sell your home for the highest possible price ASAP
© 2024 Listings courtesy of MRED as distributed by MLS GRID. All Rights Reserved.
Bought with Scott Wiley • Redfin Corporation
GET MORE INFORMATION

Designated Managing Broker | Owner | 471.018027 471018027
+1(708) 226-4848 | joanna@boutiquehomerealty.com




