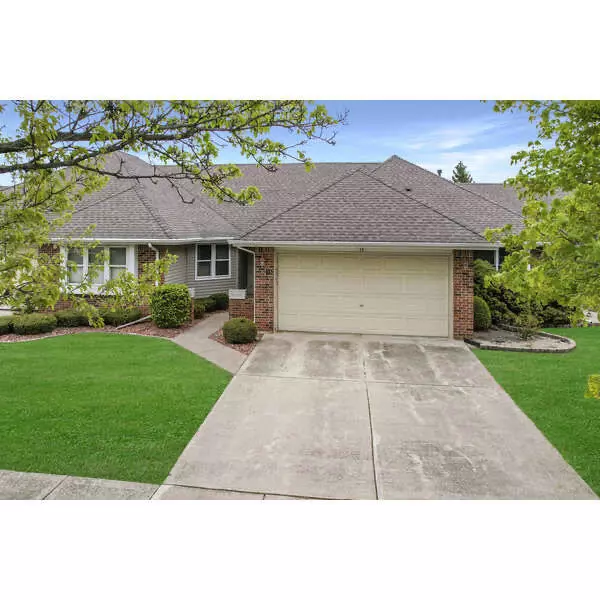For more information regarding the value of a property, please contact us for a free consultation.
Key Details
Sold Price $245,000
Property Type Townhouse
Sub Type Townhouse-Ranch
Listing Status Sold
Purchase Type For Sale
Square Footage 1,410 sqft
Price per Sqft $173
Subdivision Fernwood Gardens
MLS Listing ID 11771679
Sold Date 05/25/23
Bedrooms 2
Full Baths 2
HOA Fees $110/mo
Year Built 1987
Annual Tax Amount $2,837
Tax Year 2022
Lot Dimensions 44 X 100
Property Description
Nestled in the serene Fernwood Gardens over 55 community, this charming ranch-style home exudes warmth and comfort. As you approach the property, you'll notice the well-maintained exterior featuring a manicured lawn. Upon entering the home, you'll find yourself in a spacious and bright living room, complete with carpeting and large windows that let in plenty of natural light. The open floor plan seamlessly leads you to the dining area and an eat in kitchen with ample cabinet space for storage. The home boasts two cozy bedrooms, each with large windows and ample closet space. The master bedroom features an en-suite bathroom with a shower stall and a generous vanity. A second full bathroom is also available for guests' convenience. The house also includes an office, ideal for those who work from home or desire a quiet place to read and relax. Additionally, this home offers one of two three-season rooms in this community, where you can enjoy the beauty of the surrounding nature from the comfort of your home. Fernwood Gardens is a highly sought-after community, and homes are rarely available for sale. As a resident, you'll have your lawn maintained and snow removed. The community is also conveniently located near shopping centers, restaurants, and parks. Overall, this ranch home in Fernwood Gardens offers the perfect blend of comfort, style, and convenience, making it an ideal place to call home. Home being sold AS IS.
Location
State IL
County Kendall
Rooms
Basement None
Interior
Interior Features First Floor Laundry, Walk-In Closet(s), Bookcases
Heating Natural Gas
Cooling Central Air
Fireplace N
Exterior
Garage Attached
Garage Spaces 2.0
Community Features None
Waterfront false
View Y/N true
Roof Type Asphalt
Building
Foundation Concrete Perimeter
Sewer Public Sewer
Water Public
New Construction false
Schools
Elementary Schools Long Beach Elementary School
Middle Schools Plank Junior High School
High Schools Oswego East High School
School District 308, 308, 308
Others
Pets Allowed Cats OK, Dogs OK
HOA Fee Include Other
Ownership Fee Simple w/ HO Assn.
Special Listing Condition Home Warranty
Read Less Info
Want to know what your home might be worth? Contact us for a FREE valuation!

Our team is ready to help you sell your home for the highest possible price ASAP
© 2024 Listings courtesy of MRED as distributed by MLS GRID. All Rights Reserved.
Bought with Myrna Walker • HOMES BY ...LLC
GET MORE INFORMATION

Designated Managing Broker | Owner | 471.018027 471018027
+1(708) 226-4848 | joanna@boutiquehomerealty.com




