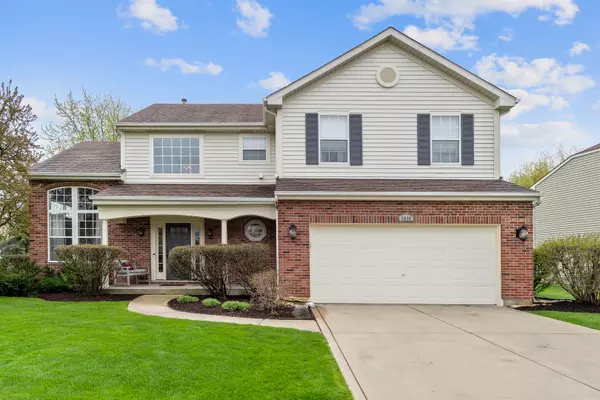For more information regarding the value of a property, please contact us for a free consultation.
Key Details
Sold Price $511,000
Property Type Single Family Home
Sub Type Detached Single
Listing Status Sold
Purchase Type For Sale
Square Footage 2,560 sqft
Price per Sqft $199
Subdivision Sierra Mills
MLS Listing ID 11769176
Sold Date 05/31/23
Bedrooms 4
Full Baths 3
Half Baths 1
HOA Fees $18/ann
Year Built 1997
Annual Tax Amount $10,863
Tax Year 2021
Lot Dimensions 12093
Property Description
Multiple Offers Received Calling for Highest and best Sunday by 6:00 P.M. Beautiful two-story home! Perfectly located and rarely available in Sierrra Mills Sub-Division. This 4 bed/3 and a half bath home has so many updates and improvements. You Don't' want to miss this one! New front door (2021). Automated Unground sprinkler system. Exterior wood painted (2022) Thermostat Nest. Newer mechanicals A/C (2018) Furnace (2019). April Air replaced (2022). Hardwood floors and neutral tone on the first floor. Open concept Kitchen remodeled and increased (2006) with Granite counter tops, Island seating including beverage refrigerator, large Garden window over kitchen sink, 36" 6-burner gas stove, dishwasher (2019) and Stainless-Steel Appliance. Fireplace converted to gas (2020) in spacious family room. Four Seasons room with vaulted ceiling leads to your backyard! added on (2006) would make a great office. Sure to please outdoor entertaining space includes Concrete stamped patio, perfect grilling area gas plumped in (no need for propane tanks) and Hot Tub. Plenty of room to gather around the fire-pit area to enjoy the beautiful backyard with grass as cozy as carpeting. The primary suite has full bath fully remodeled (2020) with double sinks, walk-in shower with rainfall shower head and additional cabinets. Second floor hall bathroom remodeled (2021). The basement provides great space for entertaining with a large recreation area, full bath, a service bar with sink and French Doors. Extra room added (2006) currently used as a workshop. 20" of insulation and new baffles added to the Attic (2020) 200 Amp Electrical service. Close to schools, parks, retail shops, restaurants and easy access to I-88. Home being sold AS-IS.
Location
State IL
County Kane
Community Park, Sidewalks, Street Lights, Street Paved
Rooms
Basement Full
Interior
Interior Features Vaulted/Cathedral Ceilings, Hardwood Floors, Second Floor Laundry, Built-in Features, Walk-In Closet(s), Some Carpeting, Granite Counters
Heating Natural Gas
Cooling Central Air
Fireplaces Number 1
Fireplaces Type Gas Log
Fireplace Y
Appliance Range, Microwave, Dishwasher, Refrigerator, Washer, Dryer
Exterior
Exterior Feature Patio, Hot Tub, Stamped Concrete Patio, Outdoor Grill, Fire Pit
Garage Attached
Garage Spaces 2.0
Waterfront false
View Y/N true
Roof Type Asphalt
Building
Story 2 Stories
Foundation Concrete Perimeter
Sewer Public Sewer
Water Public
New Construction false
Schools
Elementary Schools H C Storm Elementary School
High Schools Batavia Sr High School
School District 101, 101, 101
Others
HOA Fee Include Other
Ownership Fee Simple w/ HO Assn.
Special Listing Condition None
Read Less Info
Want to know what your home might be worth? Contact us for a FREE valuation!

Our team is ready to help you sell your home for the highest possible price ASAP
© 2024 Listings courtesy of MRED as distributed by MLS GRID. All Rights Reserved.
Bought with Thomas Vosicky • Homesmart Connect LLC
GET MORE INFORMATION

Designated Managing Broker | Owner | 471.018027 471018027
+1(708) 226-4848 | joanna@boutiquehomerealty.com




